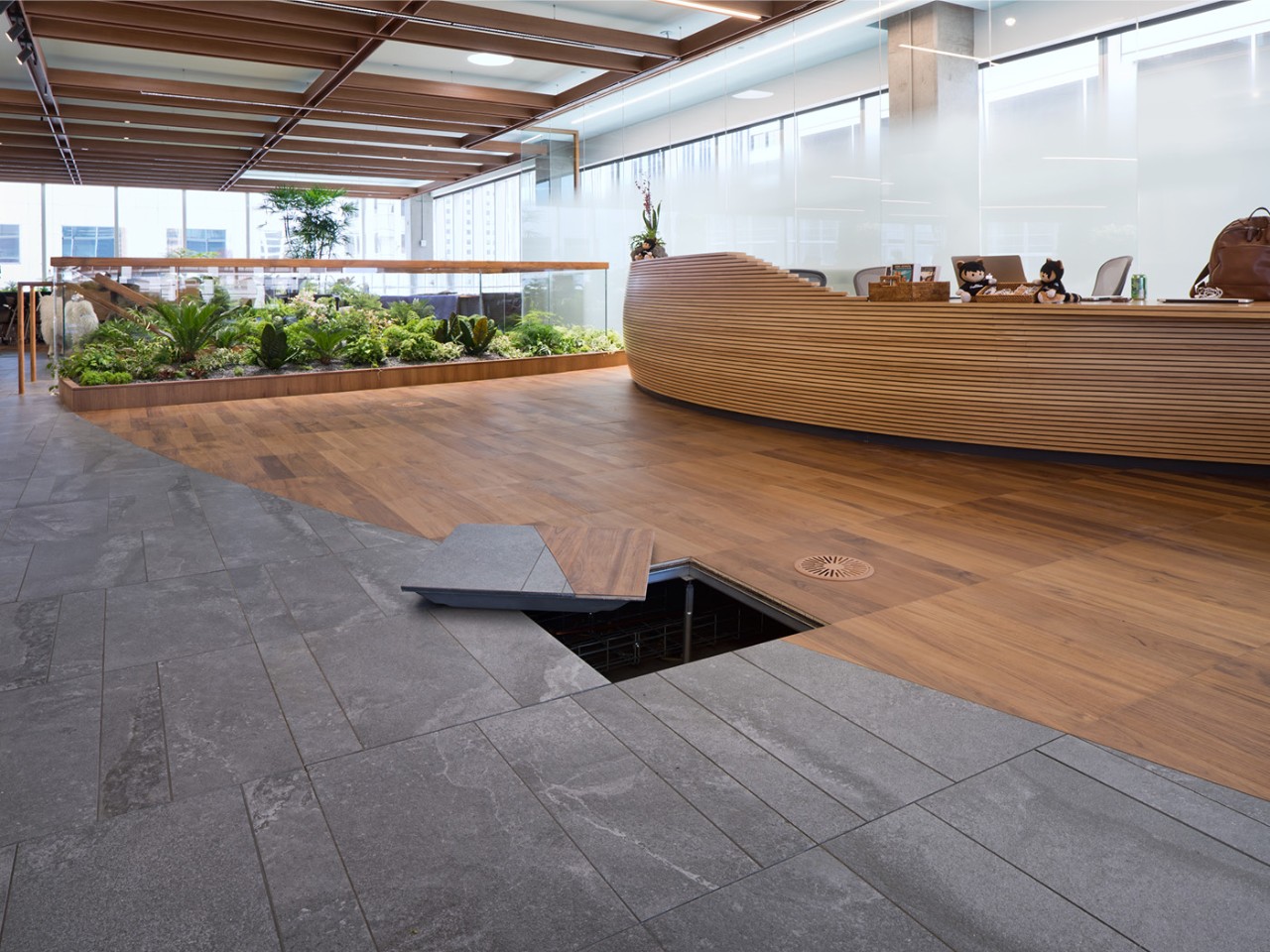 Sector: Offices
Sector: Offices
Location: San Francisco, California, USA
Architects: Skidmore Owings & Merrill / Gensler / Mark Cavagnero Associates
350 Mission Street represents the new headquarters of cloud computing giant Salesforce.
At 492,000-square-feet, 350 Mission Street is San Francisco’s first LEED Platinum high rise, and that focus on sustainability was the driving factor behind every decision made on this project. Chris Heimburger, Senior Vice President of Development for developer Kilroy, describes the goal of the project as the creation of a “high performance work environment” in every aspect from employee performance to optimised operating costs.
One of the key factors in achieving these goals was the utilisation of underfloor service distribution (UFAD). Using UFAD allowed for 100% filtered outside air to be brought into the building and distributed in an energy-efficient method. Running power and cable through the plenum allowed for the creation of a greater floor-to-ceiling height which increased overhead space for employees and allowed larger windows for improved daylighting.