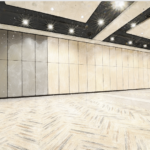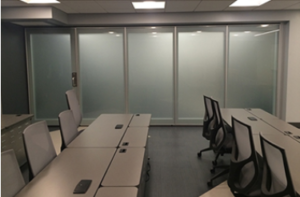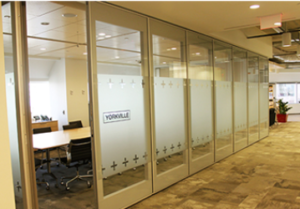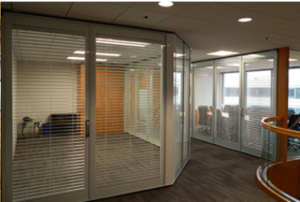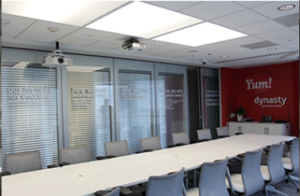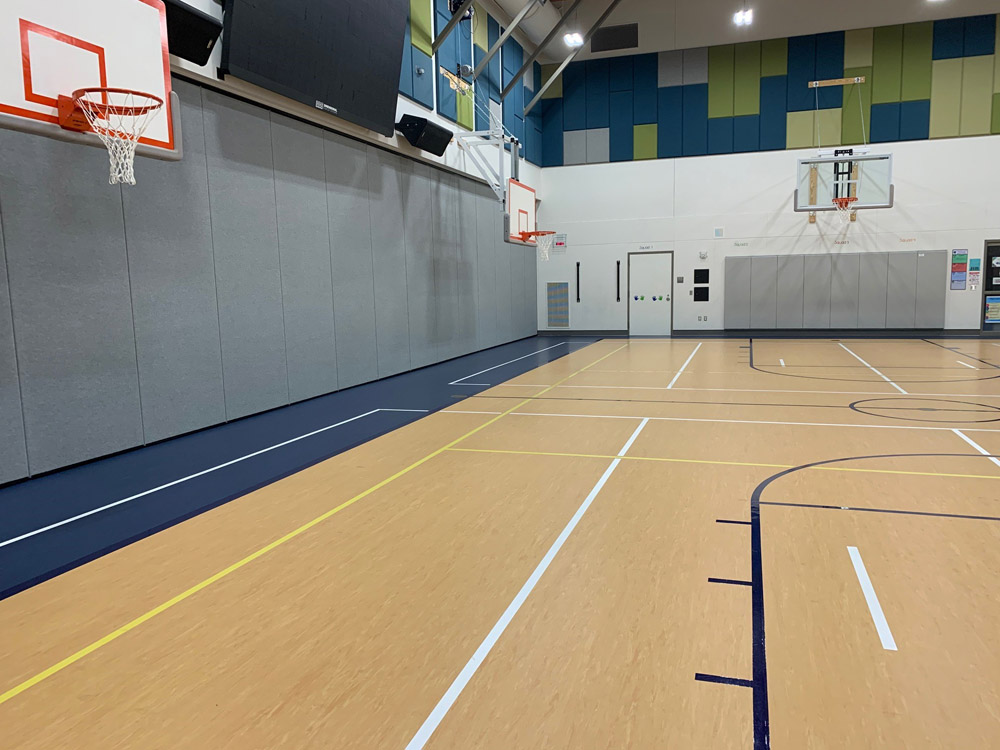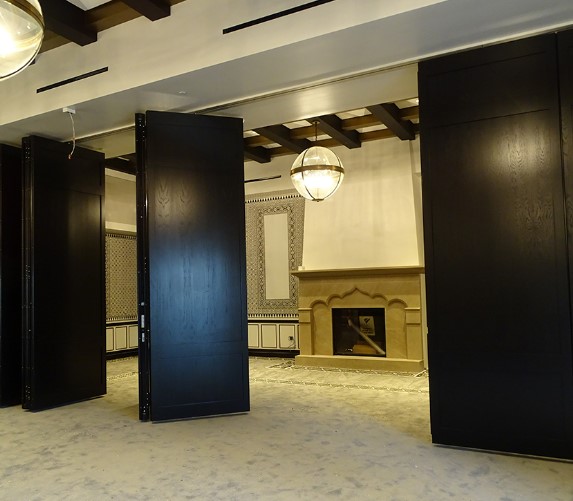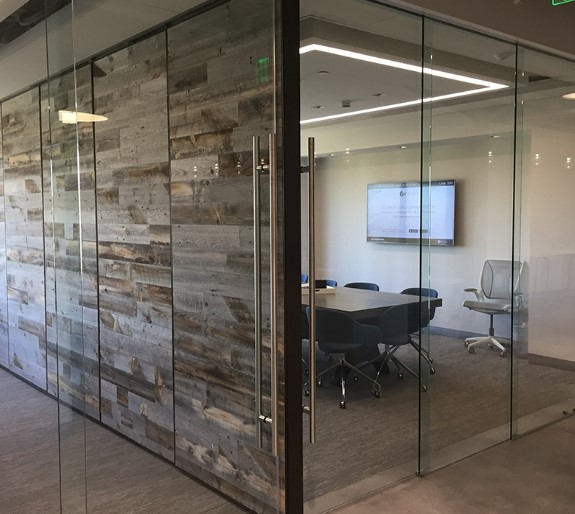 Westgroup Designs did a fabulous job on this creative office for Emerald Exposition. We utilized a Moderco operable wall with a fabulous distressed wood finish and since there wasn’t room for a pocket we stack along the window for large conferences. An added benefit is cutting down glare during presentations.
Westgroup Designs did a fabulous job on this creative office for Emerald Exposition. We utilized a Moderco operable wall with a fabulous distressed wood finish and since there wasn’t room for a pocket we stack along the window for large conferences. An added benefit is cutting down glare during presentations.
Moderco Excel 700 Series
The new Moderco Excel 700 Series offers you options galore for your projects.
Manual or electronic operations
731 Single panels
732 Paired panela
733-EG Continuously hinged electric
The big difference in the 700 series is the 3” thickness to minimize storage space.
Moderco Technology Advantages
The Moderco 700 series offers a technologically advanced, aesthetically pleasing design. It uses a unique welded steel frame that permits all substrates (skins), both tackable and steel to be welded to the frame. It never requires substrates or skins to be glued or mechanically attached to the frame. This construction provides a durable, unitized panel that will last for years of rugged use.
Magento
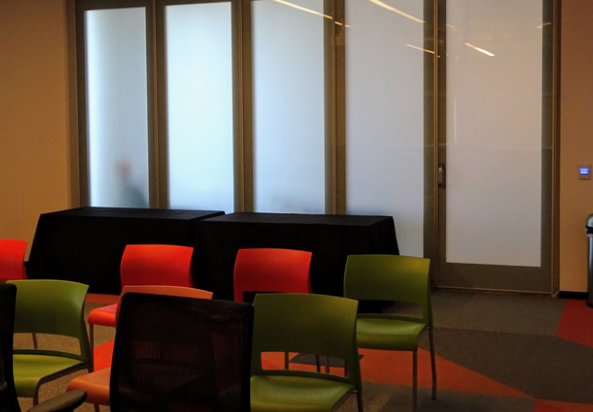 When you have great choices making a decision is difficult, it’s great when your project can have both! This project for Magento in Culver City utilized both the Moderco Crystal acoustic glass and the Signature 8500 Operable Partitions. The results were beautiful glazed glass panels at the entry and operable partitions with markerboards for an additional room when needed. This project was wonderfully designed by Wolcott Architecture | Interiors and our GC was HBC.
When you have great choices making a decision is difficult, it’s great when your project can have both! This project for Magento in Culver City utilized both the Moderco Crystal acoustic glass and the Signature 8500 Operable Partitions. The results were beautiful glazed glass panels at the entry and operable partitions with markerboards for an additional room when needed. This project was wonderfully designed by Wolcott Architecture | Interiors and our GC was HBC.
Operable Glass Walls Crystal 200
When design meets performance, the result is Crystal—a double-glazed, acoustically rated full-height glass wall system engineered to transform your spaces.
Backed by over 45 years of innovation, Crystal features a steel-reinforced structural frame that ensures durability and stability. With a laboratory-tested STC rating of 44, it offers exceptional sound control without compromising on aesthetics.
Why Choose Crystal For Your Project?
- Unmatched Design Flexibility: Available in single or paired panel configurations, with standard heights of 12’3” or customizable options for taller applications.
- Premium Finish Options: Choose from anodized or powder-coated frame finishes, complemented by glass options like acid-etched, sandblasted, frosted, or etched designs—even custom applications.
- Enhanced Privacy: Add remote-controlled, internal, tilting horizontal blinds for spaces where privacy is key.
- Secure Installation: Lock panels in place using mechanical acoustic seals, operated with a removable key—no floor bolts required, ensuring security and accessibility.
Crystal seamlessly integrates into your designs, whether you’re creating sleek office spaces, high-end residential projects or commercial interiors.
- Double glazing with 3” (75 mm) air space
- Interlocking astragal
- Individual and paired panels
- Automatic bottom seals
- Superior acoustics
- Laboratory tested STC of 44
- Allows optional remote-controlled horizontal blinds
- 1/4” (6 mm) tempered glass compliant with ASTM C1048
Don’t settle for less when your clients demand the best. Let Crystal redefine acoustical glass wall systems for your next project.
Learn more or request a consultation today!
Moderco Electrically Operated Partitions

Did you know?
Moderco’s Signature 800 series is the most manufactured and continuously “in-use” operable partition system in the world! Moderco is proud to be the sole US distributor.
The Signature 800 series features a lightweight, high strength, steel reinforced aluminum frame has been in continuous service for over 40 years. The series is available in single, paired or electric continuously hinged configurations. You can have single piece panels as high as 33’. Signature 800 has independently tested STC values as high as 55 and with extended warranty options.Excel 700 is your best choice if your project needs include proven field performance and durability combined with a competitive price point. Excel 700 Series is assembled with consistent quality. Each panel frame is fully welded utilizing heavy gauge galvanized steel. The trimless panel skins can be steel, welded to the frame or a steel reinforced surface also welded to the frame panel. Excel is available in single (right angle or switch and curve operation), paired center stacking or continuously hinged electric configurations. The Excel 700 series has been independently tested based on current ASTM test procedures and has achieved STC values of 43, 48, 49 and 52.

Stevens Creek Elementary
Bangor Aviation Readiness Center
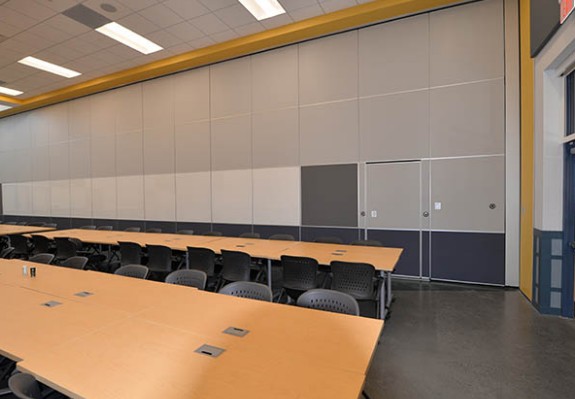 CRF completed installation of two Signature 8500 Operable Walls at the Bangor Aviation Readiness Center in Bangor, Maine in early 2015.
CRF completed installation of two Signature 8500 Operable Walls at the Bangor Aviation Readiness Center in Bangor, Maine in early 2015.
Tacoma Washington Marriott
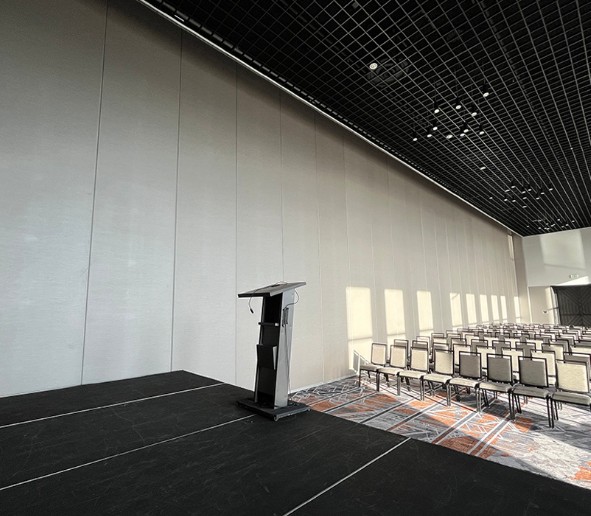 Marriott’s Tacoma mid-rise hotel brings high-class style to this downtown’s core. Located adjacent to the Convention Center, a block away from the University of Washington’s branch campus and within walking distance of the Museum of Glass , Lemay America Car Museum and Tacoma Art Museum, this hotel will see a large variation of guest. As such high quality, flexible meeting and event space was a priority. The Banquet Room features two 85’w x 23’h Moderco 841 Signature Series systems with high STC ratings and curve & diverter track system for easy operation. In addition, two smaller 842 series, paired panel systems were used in smaller meeting rooms. NWAP’s team did a superb job completing this project.
Marriott’s Tacoma mid-rise hotel brings high-class style to this downtown’s core. Located adjacent to the Convention Center, a block away from the University of Washington’s branch campus and within walking distance of the Museum of Glass , Lemay America Car Museum and Tacoma Art Museum, this hotel will see a large variation of guest. As such high quality, flexible meeting and event space was a priority. The Banquet Room features two 85’w x 23’h Moderco 841 Signature Series systems with high STC ratings and curve & diverter track system for easy operation. In addition, two smaller 842 series, paired panel systems were used in smaller meeting rooms. NWAP’s team did a superb job completing this project.
Bombardier Transport
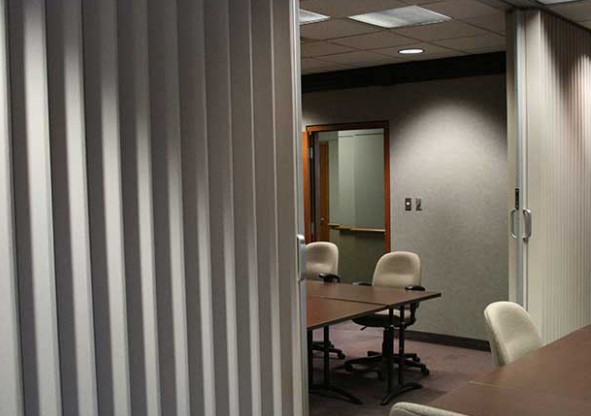
Moderco Operable Partitions Project.
