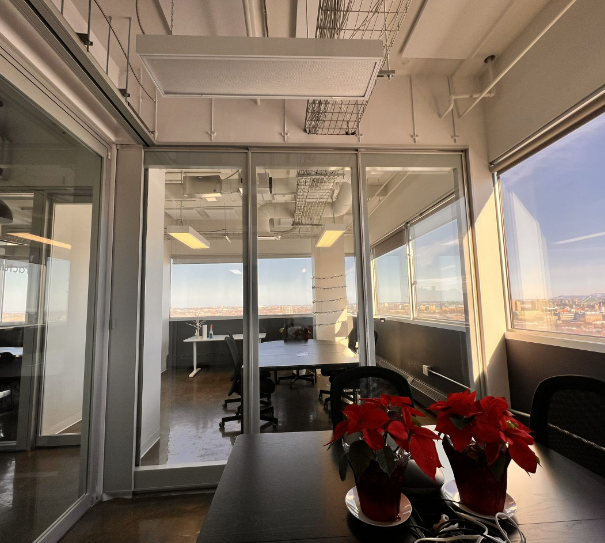 Spinologics, a Canadian company based in Montreal, is all about people. Founded by three orthopedic surgeons dedicated to improving people’s lives through the development of surgical tools and techniques, they brought this philosophy of people first with them when designing the interior of their corporate offices. Not a large area but one filled with dynamic activity, teamwork, visual interaction, and the need for acoustical privacy. A Crystal wall system from Moderco was the perfect solution. The Moderco distributor, Cometal, had to modify a confined existing space for the wall and a storage area. Portions of the existing permanent walls were demolished; a custom designed track system was designed & installed on a new structural support system & the permanent wall were acoustically insulated and painted, all with minimal disruption to Spinologics operations. The result is an extremely happy & satisfied customer. Projects do not have to be large to be of significance. The capabilities of our distribution are far more than just operable walls. The desire of both Moderco and Cometal in all projects is to have a satisfied customer. We believe we have succeeded.
Spinologics, a Canadian company based in Montreal, is all about people. Founded by three orthopedic surgeons dedicated to improving people’s lives through the development of surgical tools and techniques, they brought this philosophy of people first with them when designing the interior of their corporate offices. Not a large area but one filled with dynamic activity, teamwork, visual interaction, and the need for acoustical privacy. A Crystal wall system from Moderco was the perfect solution. The Moderco distributor, Cometal, had to modify a confined existing space for the wall and a storage area. Portions of the existing permanent walls were demolished; a custom designed track system was designed & installed on a new structural support system & the permanent wall were acoustically insulated and painted, all with minimal disruption to Spinologics operations. The result is an extremely happy & satisfied customer. Projects do not have to be large to be of significance. The capabilities of our distribution are far more than just operable walls. The desire of both Moderco and Cometal in all projects is to have a satisfied customer. We believe we have succeeded.
Product : Crystal Glass STC 44 Acoustical Wall System
Architect : A custom design project from Cometal & Moderco.
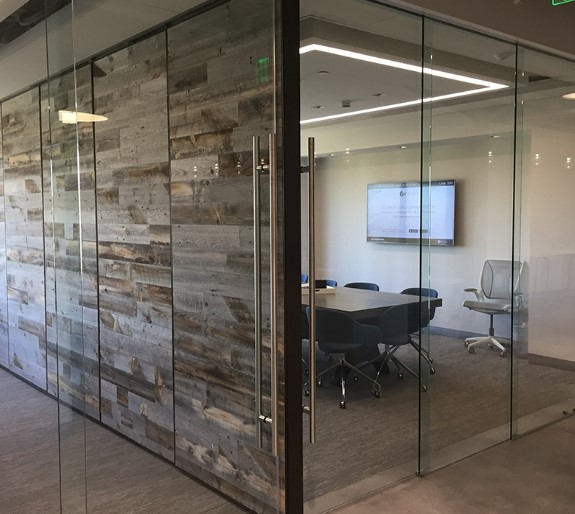
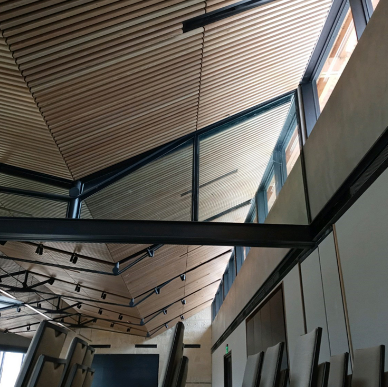
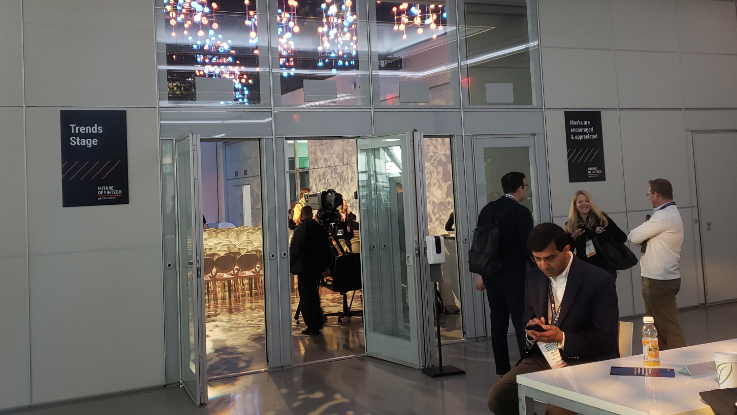
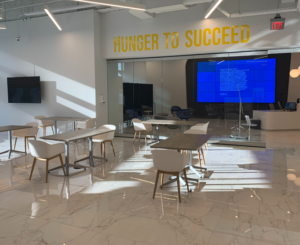

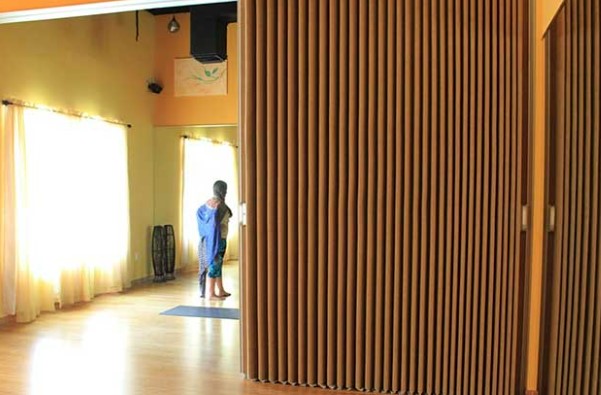
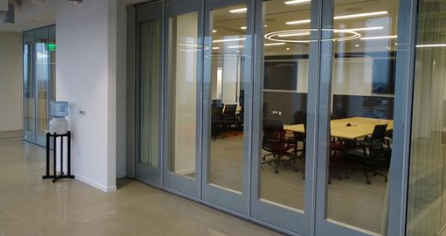
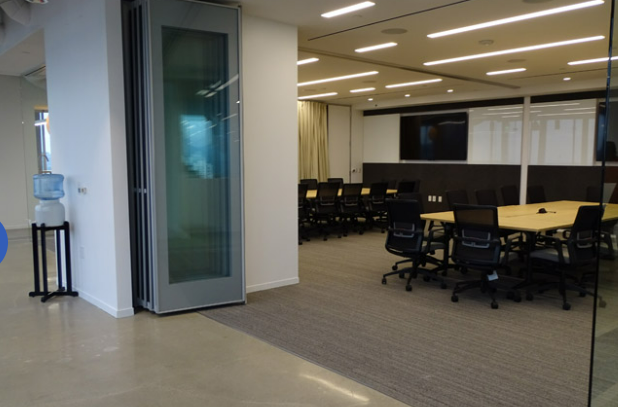
 The Glasshouse is a 35,000 sq. ft all exterior glass wall event space overlooking the Hudson River in Manhattan. The Design Team wished to maintain this exterior view from within by using a 15’ tall moveable acoustic glass wall system: let the outside in. This design objective required solid acoustic panels and glass panels that could be interchanged freely in order to configure the meeting areas as dictated by specific requirements. This need required the design and installation of a fool proof grid of intersecting overhead track & intersections (2200 lineal feet), special width solid and glass panels (3 widths) and a flexible expandable panel closure system. As an overhead track structural steel was not part of the initial project design the Moderco distributor, Value Added Group, designed and installed a complete steel strut support system.
The Glasshouse is a 35,000 sq. ft all exterior glass wall event space overlooking the Hudson River in Manhattan. The Design Team wished to maintain this exterior view from within by using a 15’ tall moveable acoustic glass wall system: let the outside in. This design objective required solid acoustic panels and glass panels that could be interchanged freely in order to configure the meeting areas as dictated by specific requirements. This need required the design and installation of a fool proof grid of intersecting overhead track & intersections (2200 lineal feet), special width solid and glass panels (3 widths) and a flexible expandable panel closure system. As an overhead track structural steel was not part of the initial project design the Moderco distributor, Value Added Group, designed and installed a complete steel strut support system.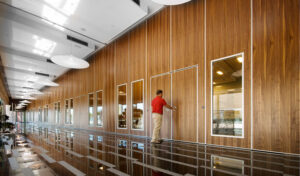 One manufacturer includes the following regarding steel track: “Bracket must support the load bearing surface of the track”. Why do they include this – will the track fail if the load bearing surface is not supported? Is the track prone to failure when loads are applied? They do not include this requirement when they specify aluminum track. Why not? Why is this requirement included?
One manufacturer includes the following regarding steel track: “Bracket must support the load bearing surface of the track”. Why do they include this – will the track fail if the load bearing surface is not supported? Is the track prone to failure when loads are applied? They do not include this requirement when they specify aluminum track. Why not? Why is this requirement included?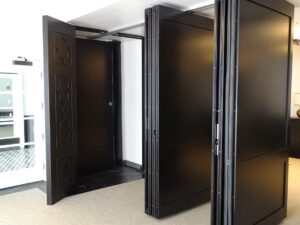 One manufacturer, when one of their specific steel track systems is specified, includes: “Aluminum track is not acceptable”. Why not? The majority of this same companies track systems are aluminum. Why must the only acceptable track be manufactured from steel when this particular track and application is specified?
One manufacturer, when one of their specific steel track systems is specified, includes: “Aluminum track is not acceptable”. Why not? The majority of this same companies track systems are aluminum. Why must the only acceptable track be manufactured from steel when this particular track and application is specified?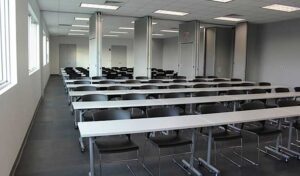 One manufacturer specifies their astragals as being “roll formed steel astragals”. They follow this up with “Rigid plastic or aluminum astragals or astragals in only one panel edge are not acceptable”. Why not? The astragal is there to align panels and create an acoustical barrier between panels. As long as it functions in such a manner and is guaranteed by the manufacturer as to durability and performance, why is the material from which it is made an issue? How can one manufacturer dictate the materials that another manufacturer uses to make his product when the design has proven itself in the laboratory and field?
One manufacturer specifies their astragals as being “roll formed steel astragals”. They follow this up with “Rigid plastic or aluminum astragals or astragals in only one panel edge are not acceptable”. Why not? The astragal is there to align panels and create an acoustical barrier between panels. As long as it functions in such a manner and is guaranteed by the manufacturer as to durability and performance, why is the material from which it is made an issue? How can one manufacturer dictate the materials that another manufacturer uses to make his product when the design has proven itself in the laboratory and field?