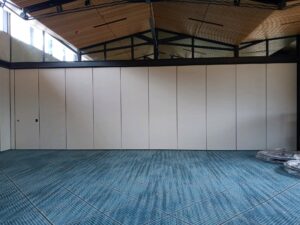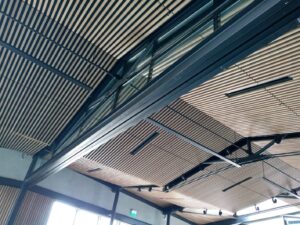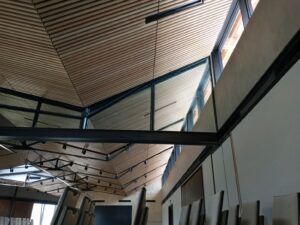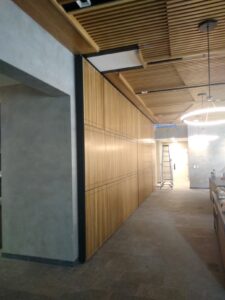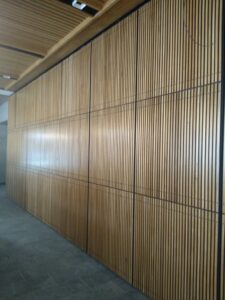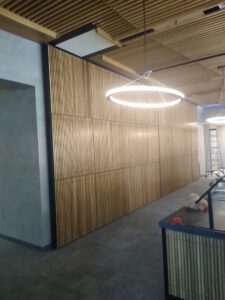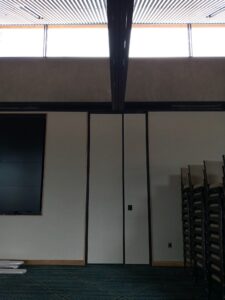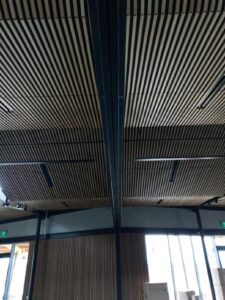The Project:
RPC worked with Lake Flato Architects early on in the design of the operable walls. This is a site with 8 different buildings, 3 used for training where teachers or educators come for intense training. Other buildings included sleeping quarters for those attending and presenting.
The intent was for all of the operable partitions to be custom, especially the folding partition in the Event Room and the folding partition to close off the Servery when not in use. Crystal Series 242 glass folding partitions were used in Classrooms. The Event Room was a Signature 840 with custom wall covering. What made this partition unique was the fact that they wanted a tapered glass window system between the overhead support and the roof. The support was not to be seen and was boxed with wood to appear as a timber, spanning the Event Room.
The Servery folding partition was Signature 841 with steel faces left
unfinished for a wood slats to be attached to the faces. Because there were many areas in and around this area of the building with high end mill work, it was recommended that the millwork supplier/installer apply the 1” wood slats to the steel faces to keep all of the wood in the visible area from the same run. The partition was bi-parting with the stack areas jetting into the eating area to keep the primary track as close to the serving area as possible per the architects wishes.
The pictures speak for themselves. These partitions turned out incredible. Keeping the architects wishes first and foremost and trying to
give them what they wanted and more was of the utmost importance. This, along with a highly skilled and professional installation crew, was key to the success of this product for this project. These partitions were focal points for this project.
The Team
| Architect: | Lake Flato Architects, San Antonio TX |
| Contractor: | The Beck Group |
| Moderco Partner: | RPC, Inc |
| The Product: |
Moderco Signature 840
Moderco Signature 841
Moderco Crystal 242
|
| Panels: | Single Panel, Center Point Panel, Paired Panel |
| Stacking: | Side Stacking, Center Stacking |
| Glass: | ¼” Clear Tempered |
| Wall Covering: | Wood Slats, Full Height Markerboard, Custom Fabric |
| Frame Finish: | Tuscan Black |
| Track: | Tuscan Black – Type 23T, Type 45T |
- Moderco Signature Series
- Moderco Signature Series
- Moderco Signature Series
