Worker safety is an important consideration when it comes to skylights. In order to meet OSHA’s standards for a safe working environment, and properly protect those working on or near a skylight from falling through, many skylights must be protected by a fixed railing or reinforced with interior or exterior metal screens. But with Guardian 275® translucent panel skylights, fall protection is built-in!
With flexible and shatter-proof fiberglass reinforced face sheets and a strong aluminum grid core, Guardian 275® skylights have the ability to withstand the impact of a fall without requiring additional protection. This built-in protection also eliminates the possibility of unseen add-ons impacting the project’s final cost. And while Guardian 275® systems are structural enough to handle the load, we do still recommend against walking on the panels to avoid potential surface damage the face sheets.
To learn more about the strength of Major Industries daylighting systems and the weight they can support, contact our sales staff at sales@majorskyights.com or 888-759-2678. And don’t forget to also check your local regulations for additional information on fall protection requirements.
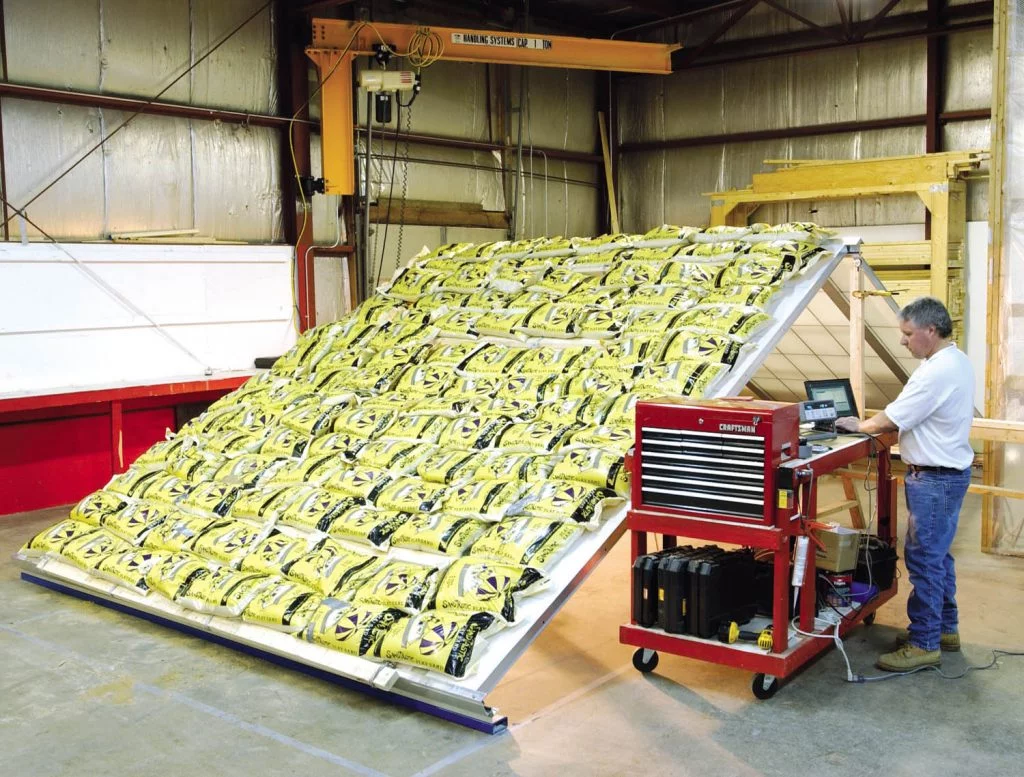



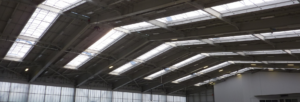
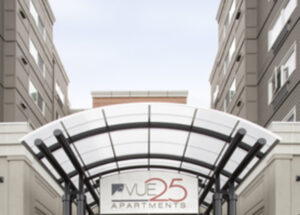
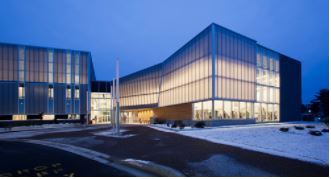
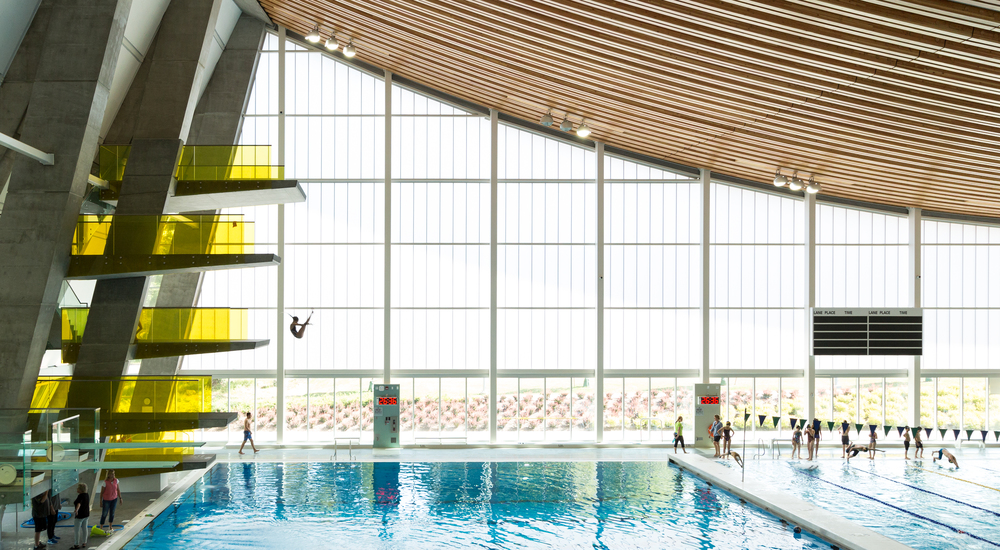

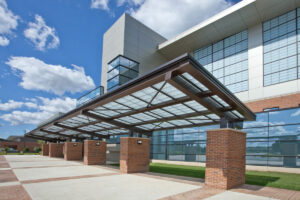
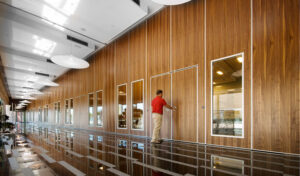 One manufacturer includes the following regarding steel track: “Bracket must support the load bearing surface of the track”. Why do they include this – will the track fail if the load bearing surface is not supported? Is the track prone to failure when loads are applied? They do not include this requirement when they specify aluminum track. Why not? Why is this requirement included?
One manufacturer includes the following regarding steel track: “Bracket must support the load bearing surface of the track”. Why do they include this – will the track fail if the load bearing surface is not supported? Is the track prone to failure when loads are applied? They do not include this requirement when they specify aluminum track. Why not? Why is this requirement included?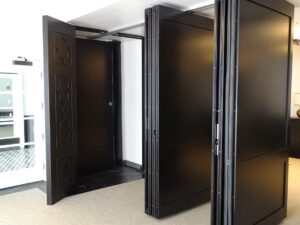 One manufacturer, when one of their specific steel track systems is specified, includes: “Aluminum track is not acceptable”. Why not? The majority of this same companies track systems are aluminum. Why must the only acceptable track be manufactured from steel when this particular track and application is specified?
One manufacturer, when one of their specific steel track systems is specified, includes: “Aluminum track is not acceptable”. Why not? The majority of this same companies track systems are aluminum. Why must the only acceptable track be manufactured from steel when this particular track and application is specified?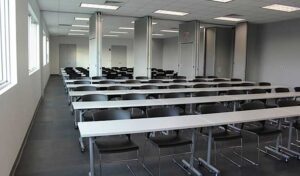 One manufacturer specifies their astragals as being “roll formed steel astragals”. They follow this up with “Rigid plastic or aluminum astragals or astragals in only one panel edge are not acceptable”. Why not? The astragal is there to align panels and create an acoustical barrier between panels. As long as it functions in such a manner and is guaranteed by the manufacturer as to durability and performance, why is the material from which it is made an issue? How can one manufacturer dictate the materials that another manufacturer uses to make his product when the design has proven itself in the laboratory and field?
One manufacturer specifies their astragals as being “roll formed steel astragals”. They follow this up with “Rigid plastic or aluminum astragals or astragals in only one panel edge are not acceptable”. Why not? The astragal is there to align panels and create an acoustical barrier between panels. As long as it functions in such a manner and is guaranteed by the manufacturer as to durability and performance, why is the material from which it is made an issue? How can one manufacturer dictate the materials that another manufacturer uses to make his product when the design has proven itself in the laboratory and field?