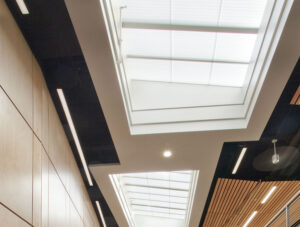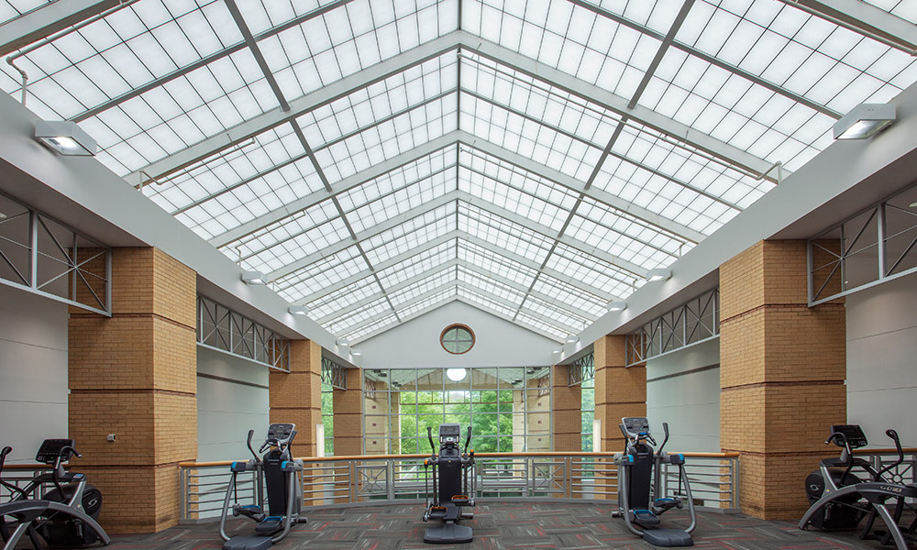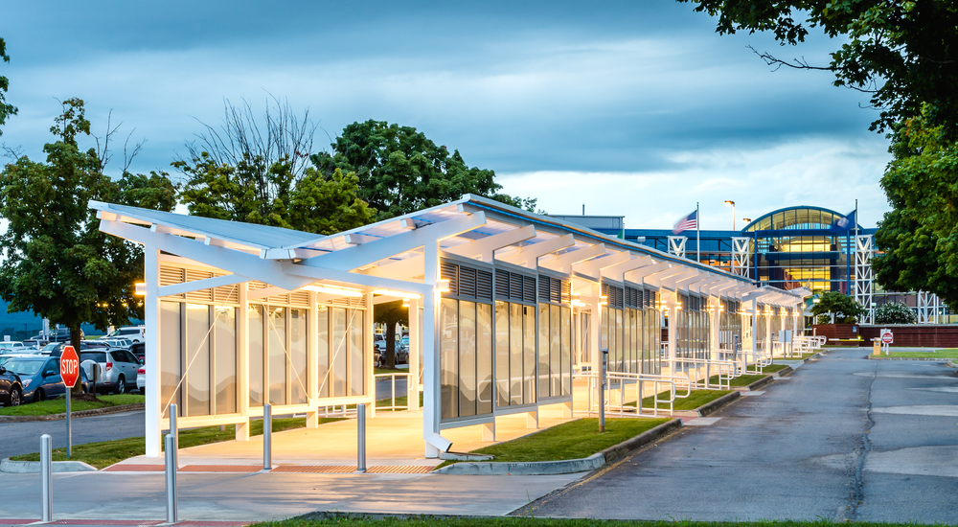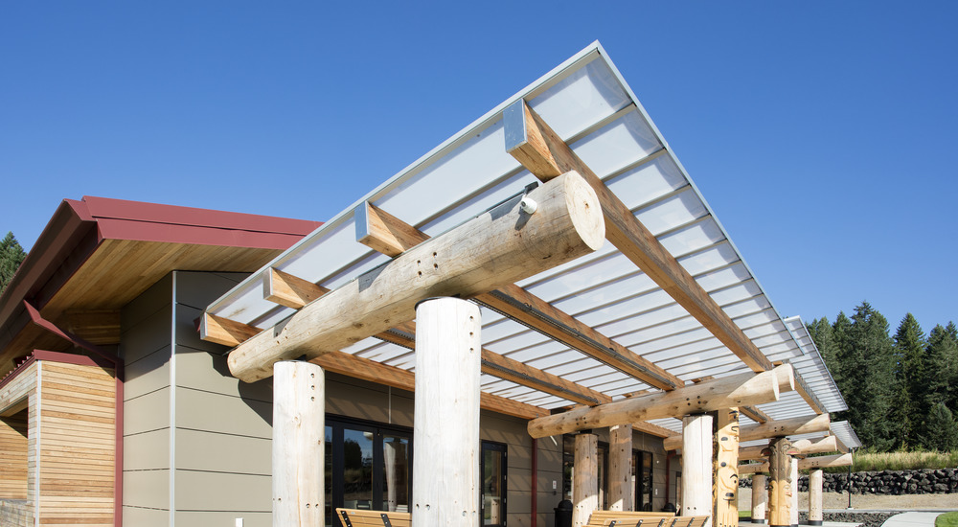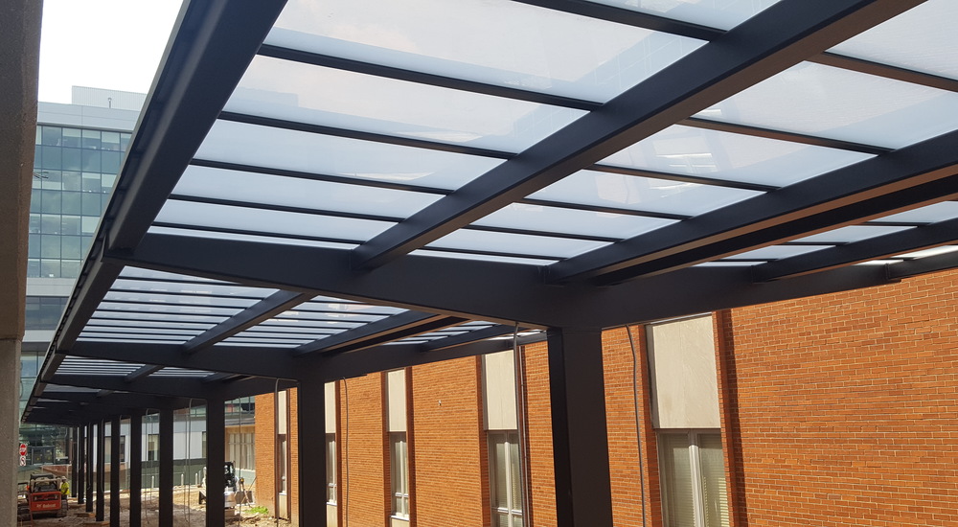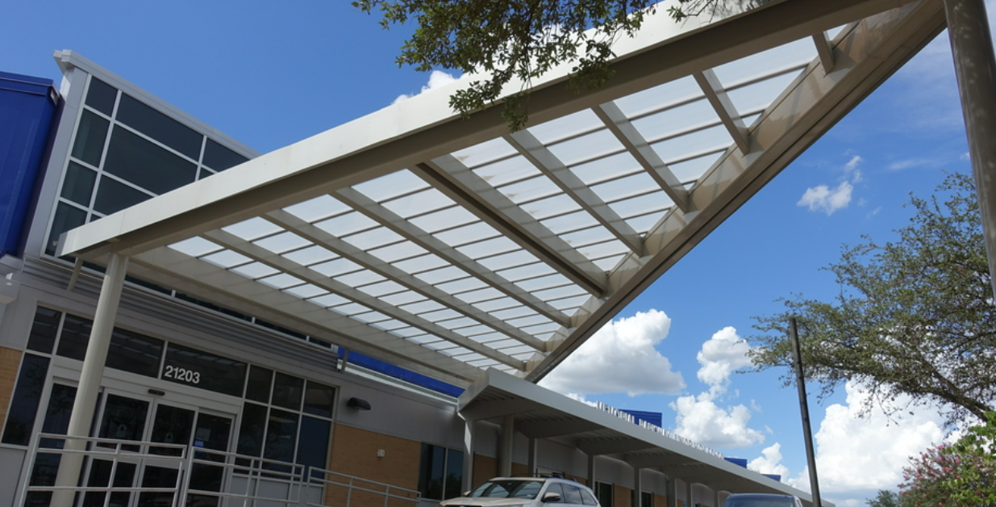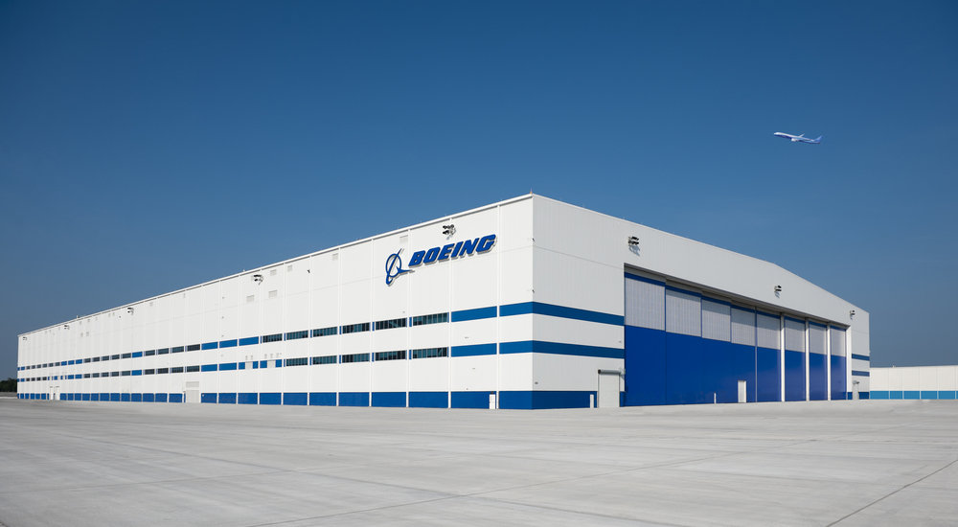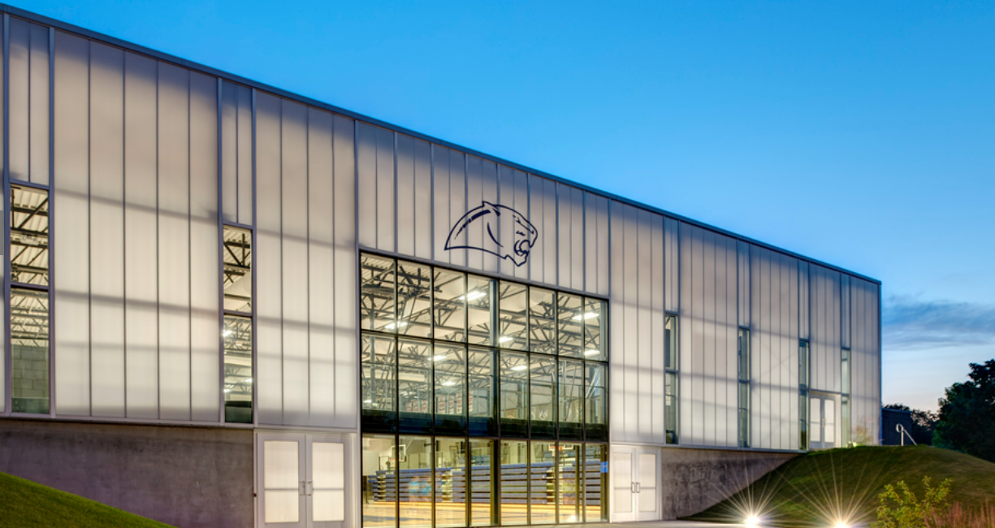University of Georgia, Ramsey Student Center Entryway, Athens, GA, Guardian 275® Hip Ridge Skylight (Replacement/Retrofit)
Roanoke Blacksburg Airport
The ever-growing Roanoke-Blacksburg Regional Airport (ROA) wanted to better accommodate the 600,000+ passengers that move through the airport annually. To help guide commuters to the terminal and protect them from poor weather and glare, ROA incorporated 7,560 sq. ft. of our Pentaglas canopy system into a massive $1.9 million renovation project for the airport. Designed to match the architectural style and feel of the airport itself, our blue matte canopy serves as a focal point, spanning the entire length of the Long-Term parking lot to lead guests and travelers to the Terminal’s main entrance.
Skokomish Community Center
The Skokomish Tribe’s brand-new community center encourages stronger relationships within the tribe through programs highlighting culture, traditions, education, ceremonies, and more. The center celebrates the Tribe’s environmentalist culture by incorporating a variety of “green” initiatives, including: LED lighting, over 400 solar panels on the roof, and 3,280 sq. ft. our U-Lite canopy system to provide an abundance of natural light in the entryway below. Traditional Coast Salish artwork was also incorporated into the building’s structure, seen in the barn-style doors and carved poles at the entrance, which make up the canopy posts. The Skokomish center creates a welcoming environment for all members, and the community believes the new facility is a sign of progress for the tribe and a great indicator of what is to come.
Ohio State University Transit Center
The Ohio State Transit Centers across campus now feature our U-Lite translucent canopy system to provide shelter for the drop off and pick up areas. Over 10,200 sq. ft. of our canopy systems were installed on the school campus, specified in an ice white glazing color. The U-Lite system allows for an abundance of natural light beneath the covered area, creating comfortable and defined spaces for students and passengers. Our pre-engineered system was the perfect solution for the project’s compressed schedule, eliminating weeks of engineering and submittal time and resulting in substantial cost savings.
Memorial Parkway Junior High School
The Katy Independent School District (ISD) wanted a new canopy system installed for the Memorial Parkway High School that was functional, but would leave a lasting impression on its students, faculty, and visitors. We installed 980 sq. ft. of our ice white U-Lite translucent canopy system to provide a seamless look the school district was looking for, while protecting passerby from inclement weather and harsh glare, and providing an abundance of light to the school’s main entryway.
Boeing 787 Assembly Facility
When you think of Charleston, South Carolina, Boeing’s 787 Final Assembly Building probably isn’t the first thing to come to mind, but it is the first thing you see when you enter the Charleston International Airport. “[It was] the largest construction project on the East Coast at the time and the largest construction project ever in South Carolina,” said Senior Project Manager Steve McGrey of KBR Building Group, a division of BE&K.
The assembly building is a joint venture project between the BE&K Building Group, Turner Construction Company, and design partners BRPH Architects. The facility stands at 1.2 million sq. ft. and was built in just eighteen months. It needed to meet hurricane wind loads due to its proximity to the Atlantic Ocean. This task proved to be challenging for many systems, but UniQuad® proved to be the perfect fit. The UniQuad system worked with the architect’s design without forcing them to compromise their vision, and provided the ideal light levels based on the design of the doors, orientation of the building, the height of the windows, and other factors.
glare and also reduces the amount of heat that enters the building. This is an impossible feat with typical plastic or aluminum materials found on standard hangar doors. The unwanted glare was eliminated due to the system’s Nano-Cell® technology, which was combined with a matte finish.
The UniQuad system is an assembly of two independent translucent insulated panels, resulting in one integrated and high-performance daylighting system. Boeing’s use of 25,150 sq. ft. of UniQuad, combined with other green building initiatives, enabled the project to achieve LEED® Gold certification.
The speedy installation of the panels allowed for production to begin six months ahead of schedule.
The economic impact of the plant was massive on the city of Charleston. Approximately $10 billion is injected back into the community annually as a result of the facility, with over 7,000 new jobs to help strengthen the city’s workforce. In the last four years, the Charleston workforce was boosted by
more than five percent, according to a recent economic study. Charleston is the first city to house a new Boeing aircraft assembly line outside of the Seattle, Washington base.
Cascade High School
Located in the largest geographic school district in Iowa, Cascade High School needed to be renovated to provide much-needed square footage for its student body and staff. For many rural towns in the area, the school and its activities are the heartbeat of the community, and the goal was to reflect that in the school’s design. Featuring 6,590 sq. ft. of our UniQuad translucent wall system, the new exterior skin modernizes and unifies the building’s multiple additions, and has made the school a focal point worthy of its centrality in the community for its unique aesthetic. This project won the 2015 AIA Iowa Design Award and the 2016 AIA Central States Design Award.
UTES Facility
The Fort Indiantown Gap, an active National Guard training center in Pennsylvania, needed a new Unit Training Equipment Site (UTES) facility for their stationed soldiers. The new facility was designed to offer soldiers assistance and maintenance support for the vehicles and weapons it houses. 26,540 sq. ft. of our UniQuad translucent wall system, specified in a clear glazing color, was incorporated into the facility’s design to provide ample daylight and ensure that daytime operations run effectively and smoothly with minimal use of artificial lighting.
Allen High School
7,780 sq. ft. of Quadwall translucent skylight system was incorporated into the renovation design for Allen High School in Texas. Renovated in 2015, the focus for the updated school was primarily on energy efficiency. Our system, specified in ice white matte and ice white glazing, allows for an abundance of natural uniform daylighting to diffuse into the space below, while minimizing glare and heat gain within the building.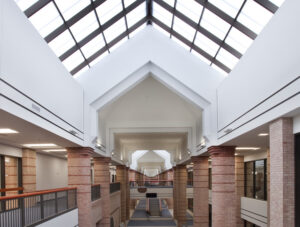
University of Oregon Recreation Center
Daylighting played an integral role in the design of the University of Oregon Student Recreation Center, and required a system that could dynamically control light levels in the space to ensure optimal performance. Another goal for the project was to reduce overall energy consumption from electrical lighting and HVAC systems while maintaining a high level of glare-free diffused light. Our IntelaSun system was chosen for its ability to effectively minimize solar heat gain and reduce the facility’s dependence on electrical lighting while being able to control the amount of light that entered the facility. It was designed with the end goal of educating, engaging, and inspiring the campus community to live sustainable and active lives. Due to the majority of the facility’s design being centered on sustainability, the building was awarded LEED Platinum status. It also won the 2016 NIRSA Outstanding Sports Facility award.