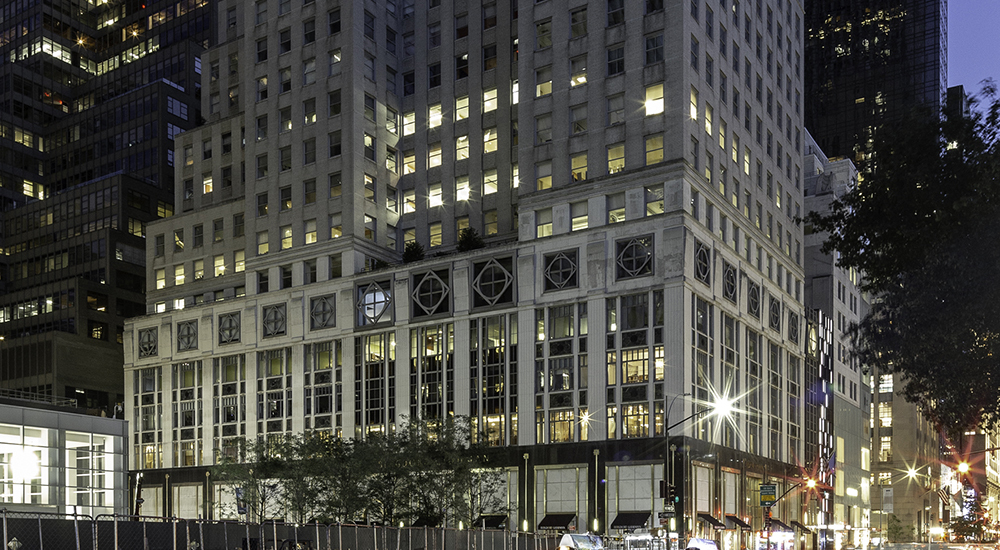UniQuad® translucent wall systems feature a unitized panel design that provides light control and high thermal performance along with the versatility to meet the functional and creative needs of any building design. Systems may be customized for a wide range of performance and aesthetic needs, including sound control, custom colors and graphics, specialty systems for hurricane and blast protection, and more. Best of all, UniQuad® is also easy to install and maintain.
Product Highlights
- Internal aluminum support members create an efficient unitized system and a clean aesthetic
- Wide range of standard and custom glazing colors, as well as graphic options (contact us for details)
- Unitized panel assemblies allow for easy installation – with panels up to 38 feet tall
- Easy to maintain – simple cleaning only
- Removable Skin Technology (RST) allows removal of interior or exterior glazing while maintaining envelope integrity
- Specialty systems available – from blast and hurricane protection to sound control and forced entry
- Can incorporate LED backlighting for an eye-catching look
- Pre-engineered options available for faster lead times
- Most materials can be recycled (aluminum and polycarbonate)
Strong + Secure
UniQuad® features a unique clip system that helps create a tough an dependable system.
Removable Skin Technology
UniQuad®’s two panel design allows for one glazing sheet to be removed without opening the building up to the elements.
Be Bold with Color
UniQuad® offers a wide range of standard and custom colors.
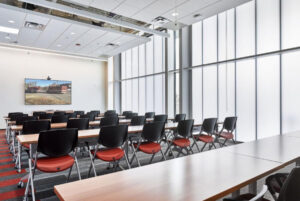
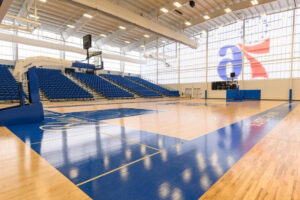
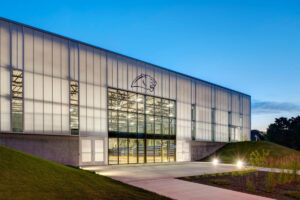
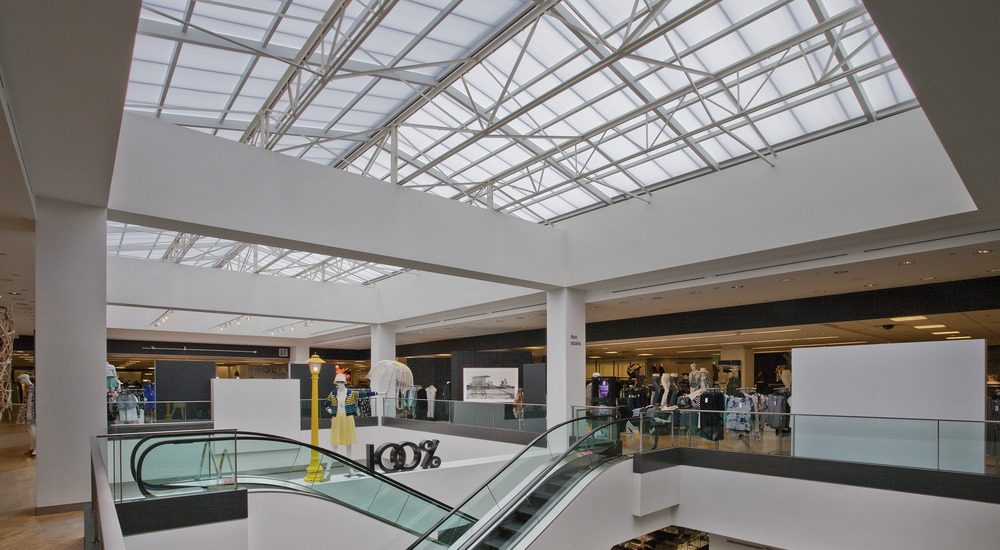
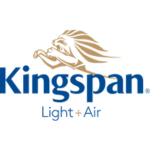 The mission of the newly formed
The mission of the newly formed 
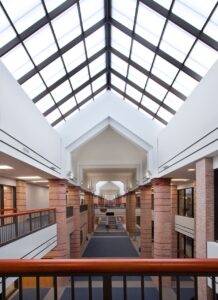
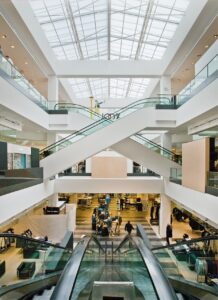
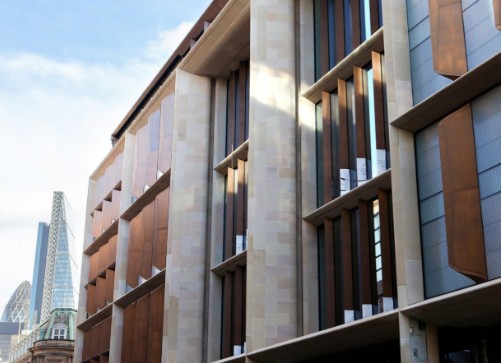 Sector: Offices
Sector: Offices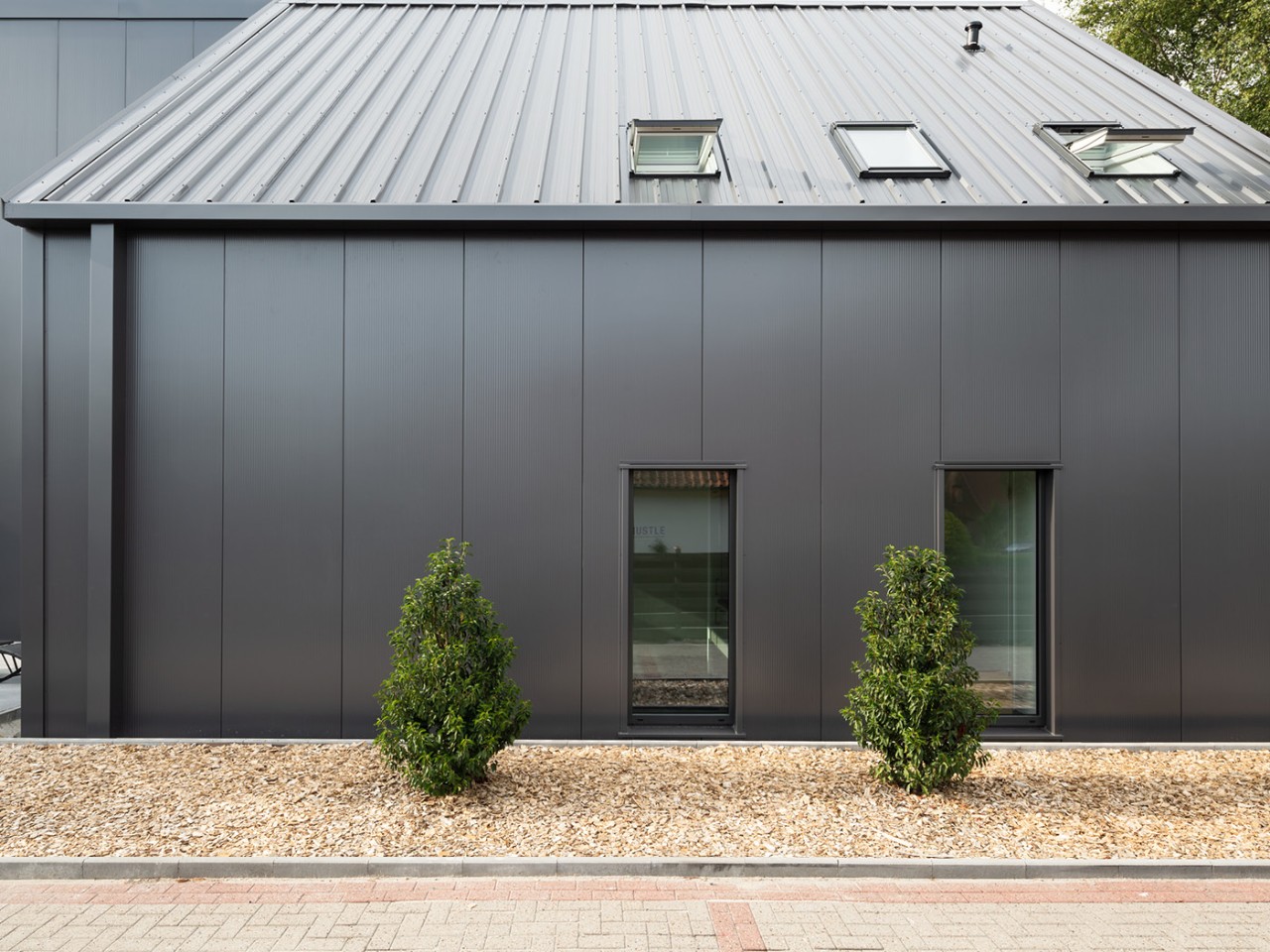 Interior designer Susanne Sudholz (née Martitz) set out to design an unconventional, eye-catching and energy-efficient home for her family. With a passion for sustainable building design, Sudholz selected the Kingspan insulated roof and wall panels for both their aesthetics and their environmental credentials.
Interior designer Susanne Sudholz (née Martitz) set out to design an unconventional, eye-catching and energy-efficient home for her family. With a passion for sustainable building design, Sudholz selected the Kingspan insulated roof and wall panels for both their aesthetics and their environmental credentials.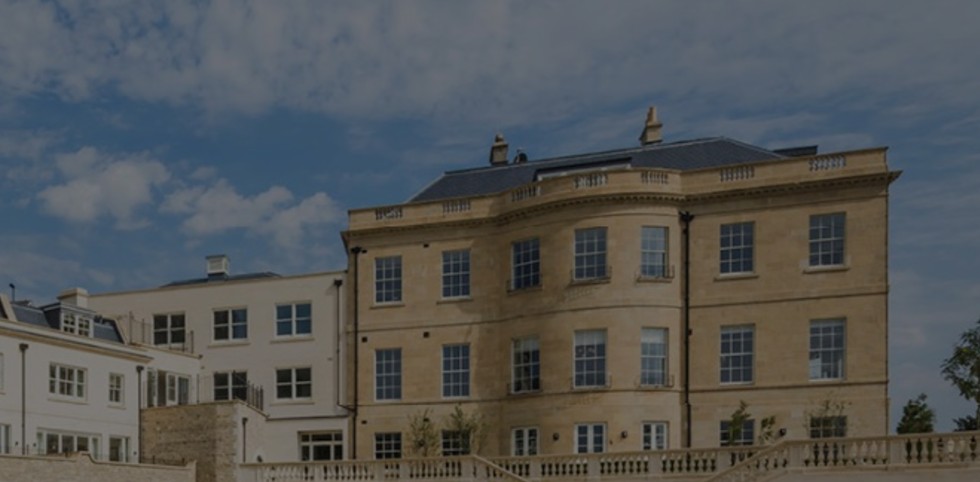 Sector: Residential
Sector: Residential Sector: Offices
Sector: Offices