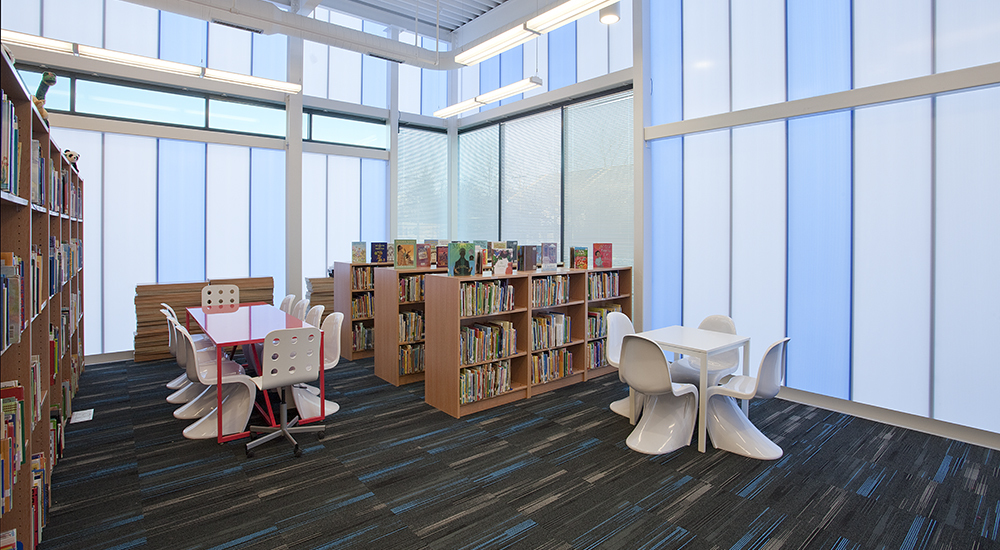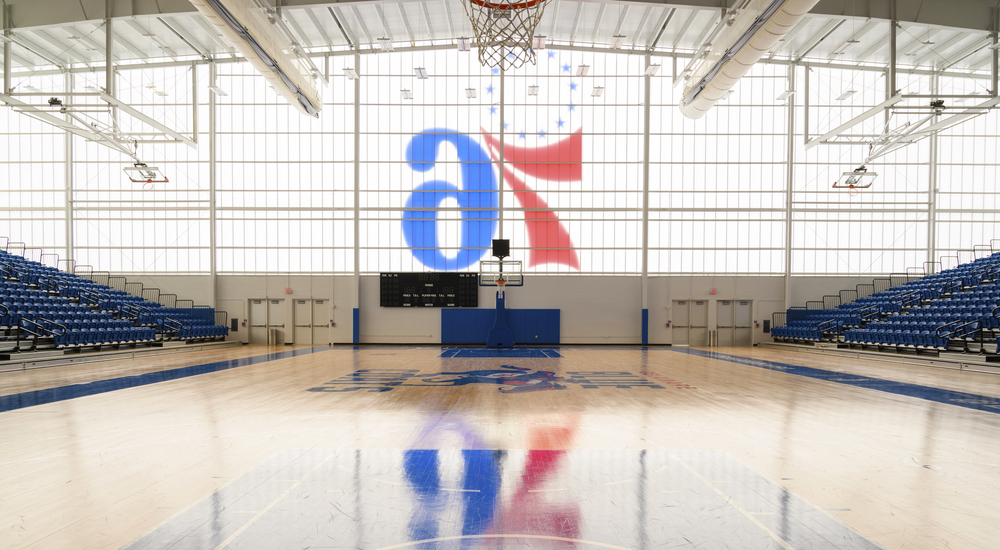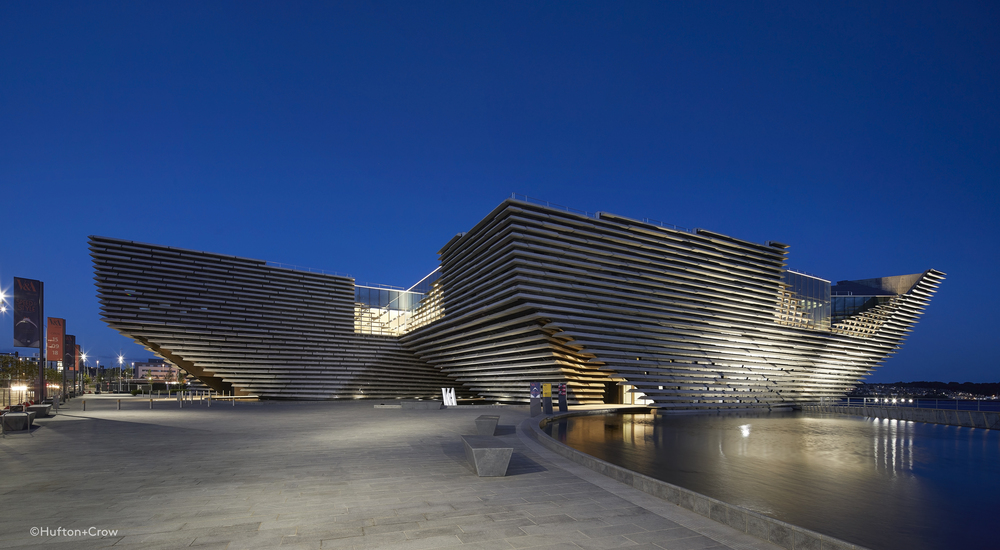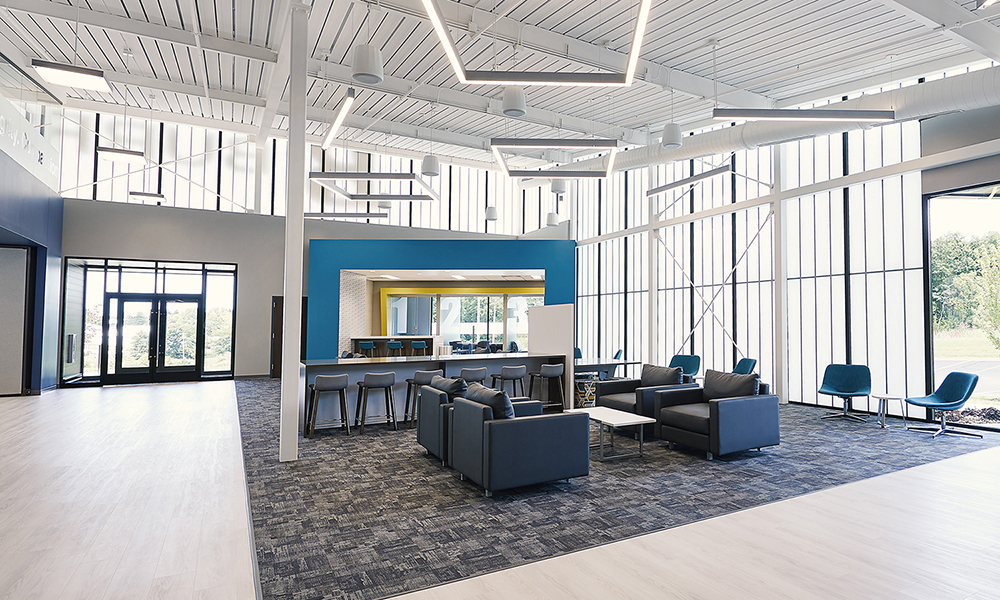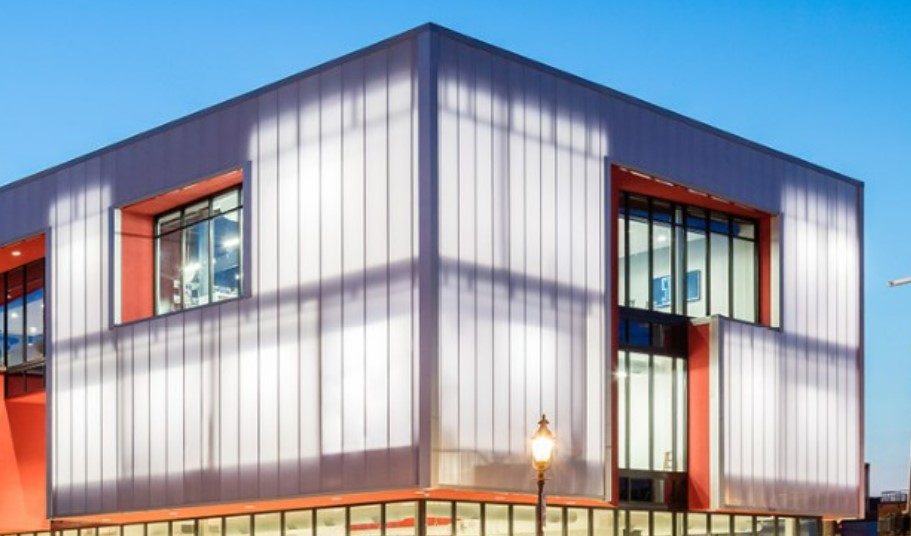 Winston-Salem, the City of Arts and Innovation, has a new facility for artists. Designed to be an economic catalyst for neighbourhood growth, the 14,500-square foot Art for Art’s Sake (AFAS) building features two galleries, an art centre for community education, artist studios for rent, an AFAS board room, event space, leased office space and an outdoor sculpture garden on the building’s front lawn. Together, the unique campus provides a new indoor/outdoor venue for the city, furthering the non-profit AFAS mission to “build, educate and celebrate” community through art.
Winston-Salem, the City of Arts and Innovation, has a new facility for artists. Designed to be an economic catalyst for neighbourhood growth, the 14,500-square foot Art for Art’s Sake (AFAS) building features two galleries, an art centre for community education, artist studios for rent, an AFAS board room, event space, leased office space and an outdoor sculpture garden on the building’s front lawn. Together, the unique campus provides a new indoor/outdoor venue for the city, furthering the non-profit AFAS mission to “build, educate and celebrate” community through art.
By cladding the building with UniQuad panels in ice white matte over ice white matte, the UniQuad system met Stitch Design Shop’s energy performance needs and desired look – all in a single panel design.
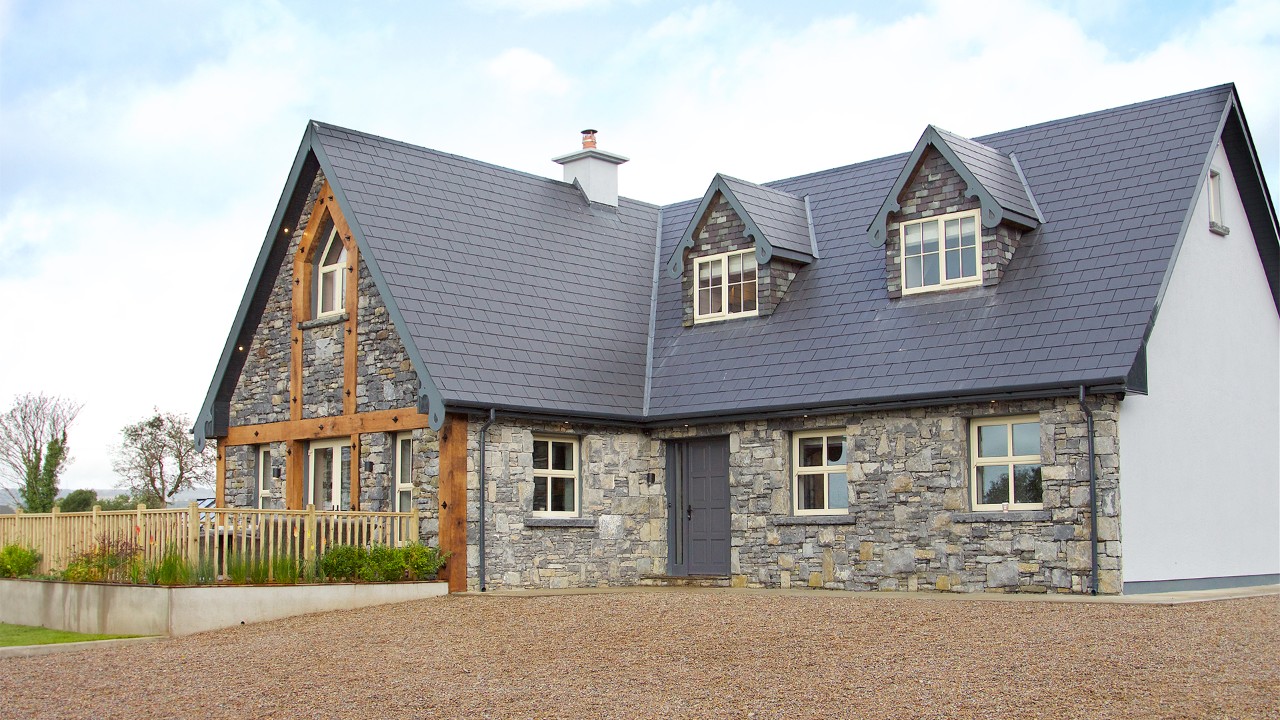
 Sector: Offices
Sector: Offices
 Welcoming users to a new 6,500 space parking structure are a “garden” of translucent polycarbonate canopies that sprout up around the entry/exit escalators and protect guests from the elements while treating them to some playful architecture as they make their way to the playland that is Disneyland Resort.
Welcoming users to a new 6,500 space parking structure are a “garden” of translucent polycarbonate canopies that sprout up around the entry/exit escalators and protect guests from the elements while treating them to some playful architecture as they make their way to the playland that is Disneyland Resort.