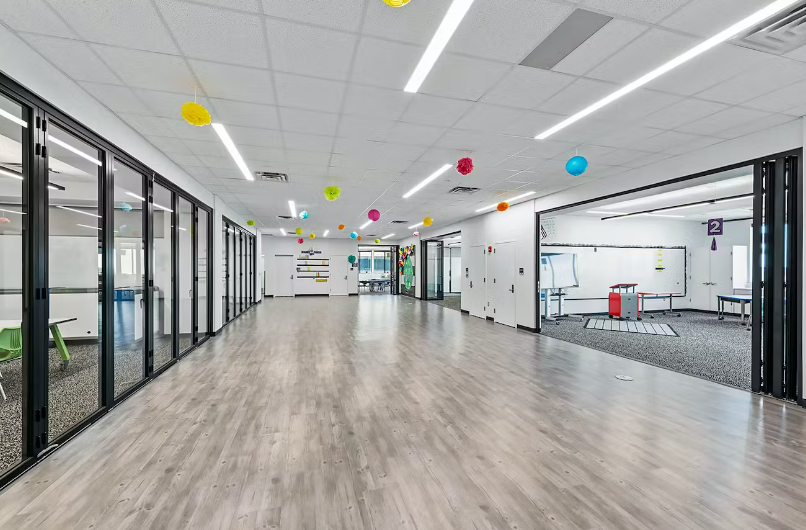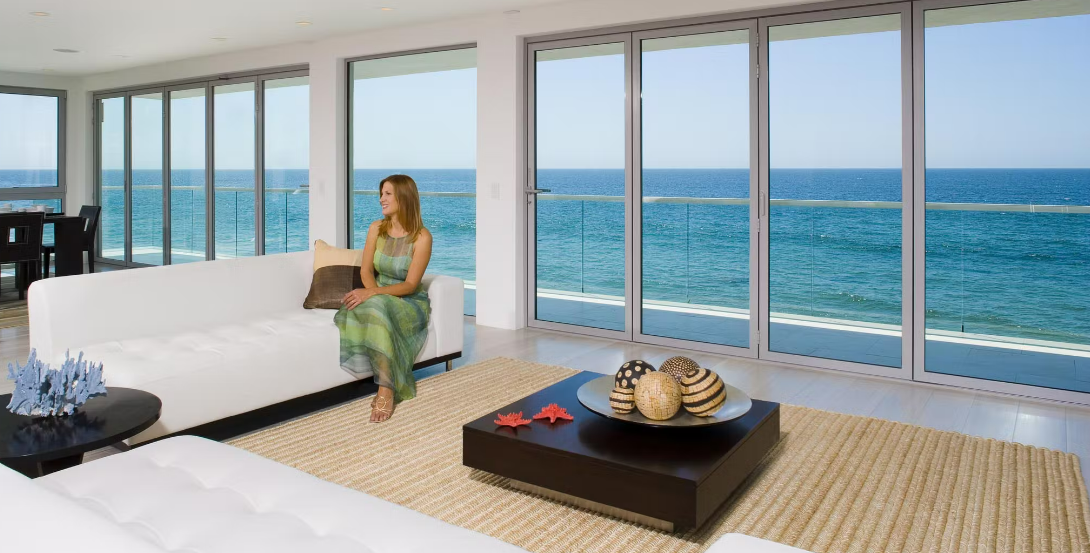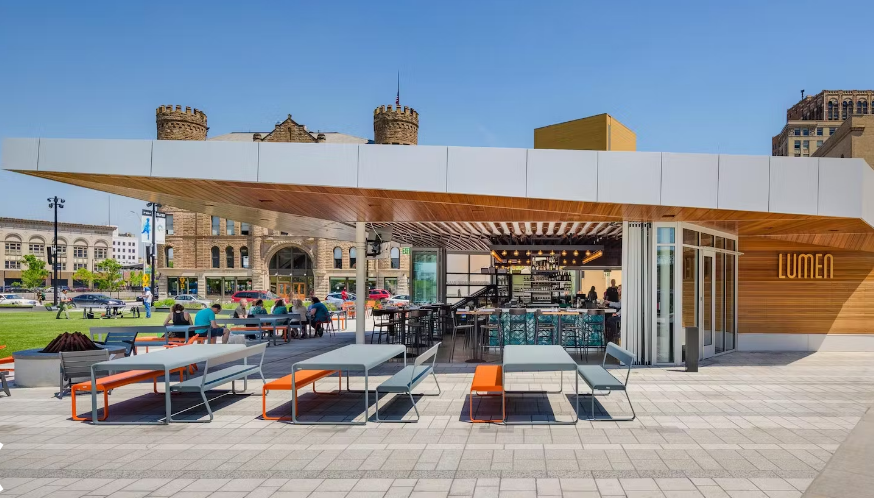 The design choices that allowed Lumen Detroit to thrive and revitalize a faded downtown neighborhood, allowed the restaurant to stay open during much of the COVID-19 crisis. From its conception, the mission of the building was to be a part of a great public space, to be an architectural icon in the City and to encourage patrons to engage the surrounding area. Instrumental to achieving that goal was the ability to connect the building seamlessly to the park, and neighborhood that encompasses it, by opening the walls, a dramatic effect accomplished by two extensive NanaWall sliding glass wall systems. This choice has since proved to be prescient during the Covid-19 crisis.
The design choices that allowed Lumen Detroit to thrive and revitalize a faded downtown neighborhood, allowed the restaurant to stay open during much of the COVID-19 crisis. From its conception, the mission of the building was to be a part of a great public space, to be an architectural icon in the City and to encourage patrons to engage the surrounding area. Instrumental to achieving that goal was the ability to connect the building seamlessly to the park, and neighborhood that encompasses it, by opening the walls, a dramatic effect accomplished by two extensive NanaWall sliding glass wall systems. This choice has since proved to be prescient during the Covid-19 crisis.
- While creating a seamless transition to the outdoor living area, the NanaWall brings light and air into the house and expands the floor space— always at a premium in the city
- The renovation has been a lifesaver during the pandemic—by creating additional space for homeschooling, COVID-19 safe open-air play dates, dining area and outdoor movie night space
- Homeowners were led through the process—and able to envision the result – with virtual reality technology
- Stylistically, the wood frames and brass hardware were able to blend with the more traditional aspects of the home.
- The NanaWall has allowed the creation of an outdoor living room – and it is the thing most visitors fall in love with when they visit the house.
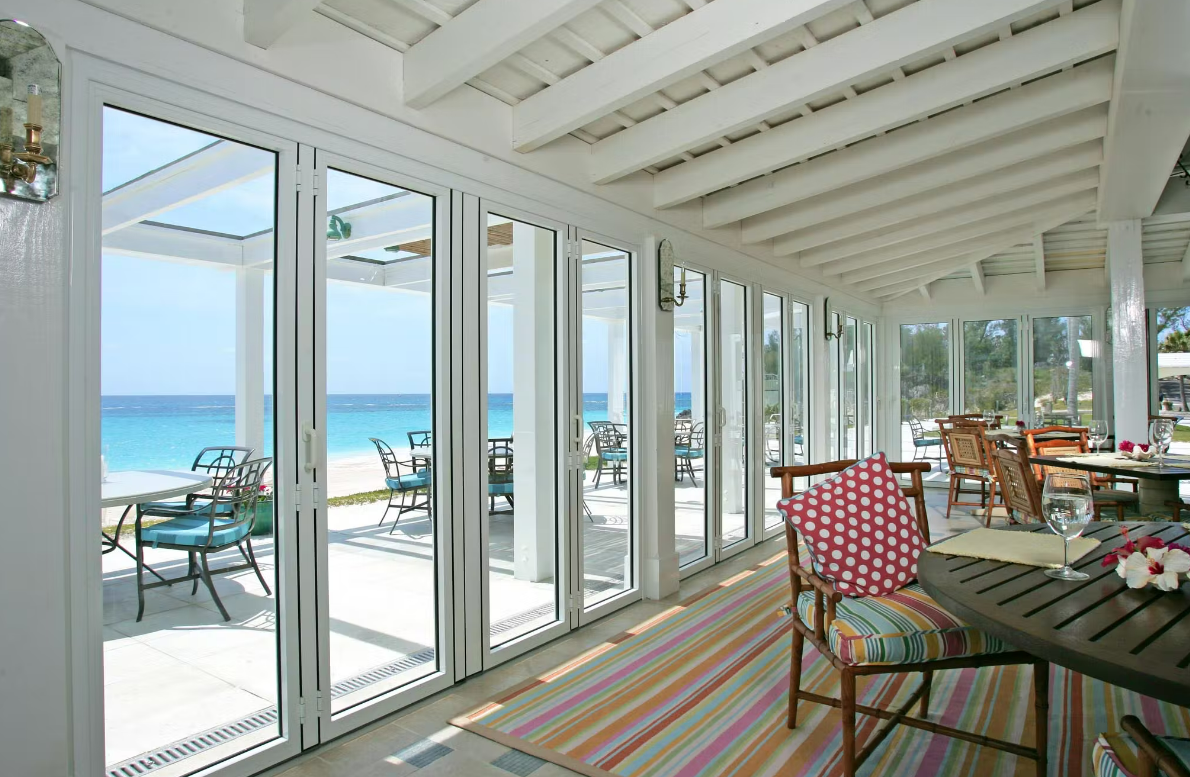
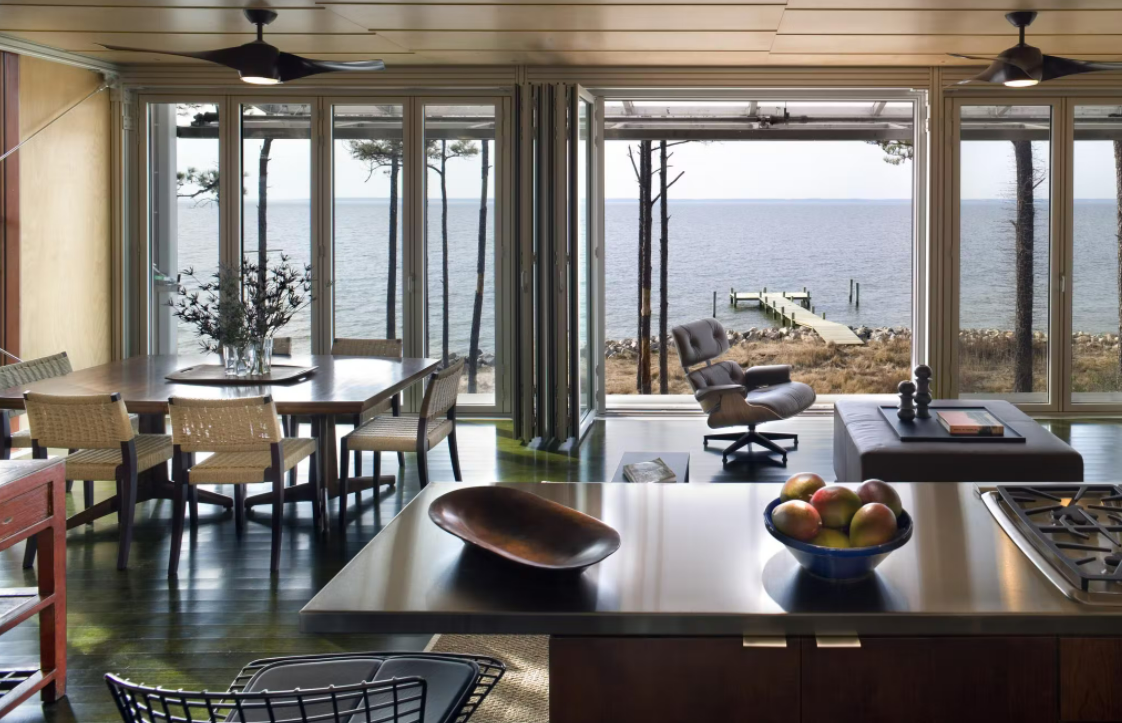
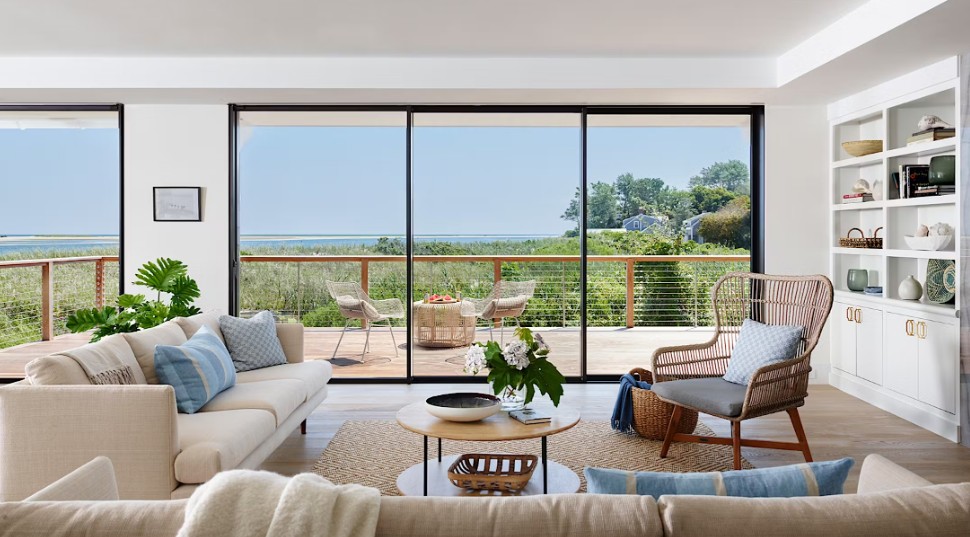 “Minimal Sliding Glass Walls Frame the Sea in this Coastal Gem
“Minimal Sliding Glass Walls Frame the Sea in this Coastal Gem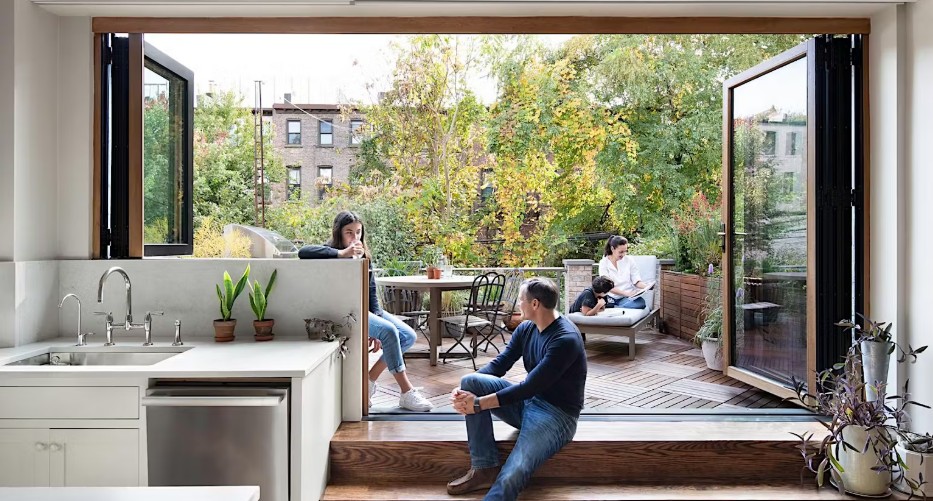
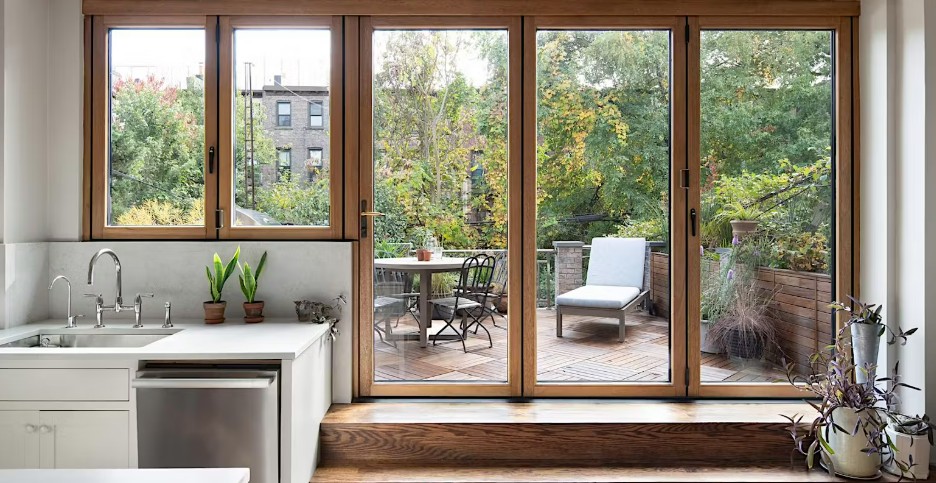
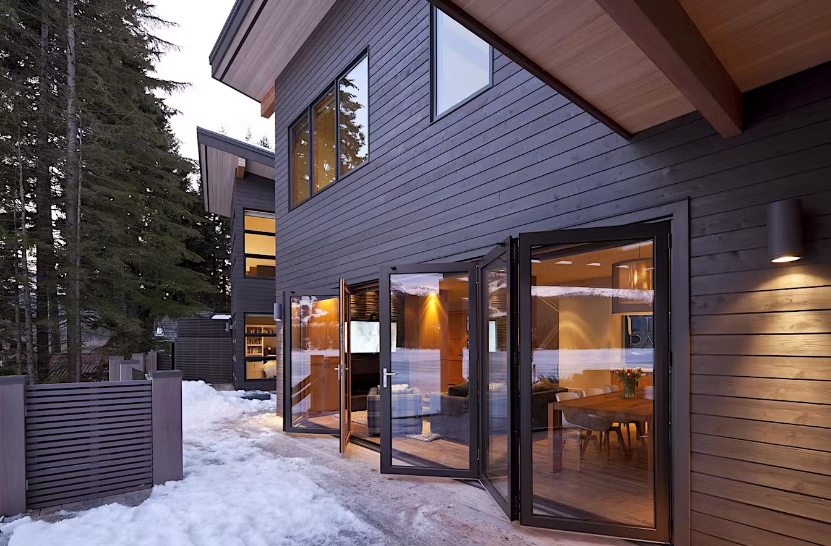 “We do this a lot in our projects,” says Joe Rommel, the architect whose name is virtually synonymous with gorgeous custom homes, duplexes and renovations on Vancouver’s North Shore and the Sea to Sky corridor.
“We do this a lot in our projects,” says Joe Rommel, the architect whose name is virtually synonymous with gorgeous custom homes, duplexes and renovations on Vancouver’s North Shore and the Sea to Sky corridor.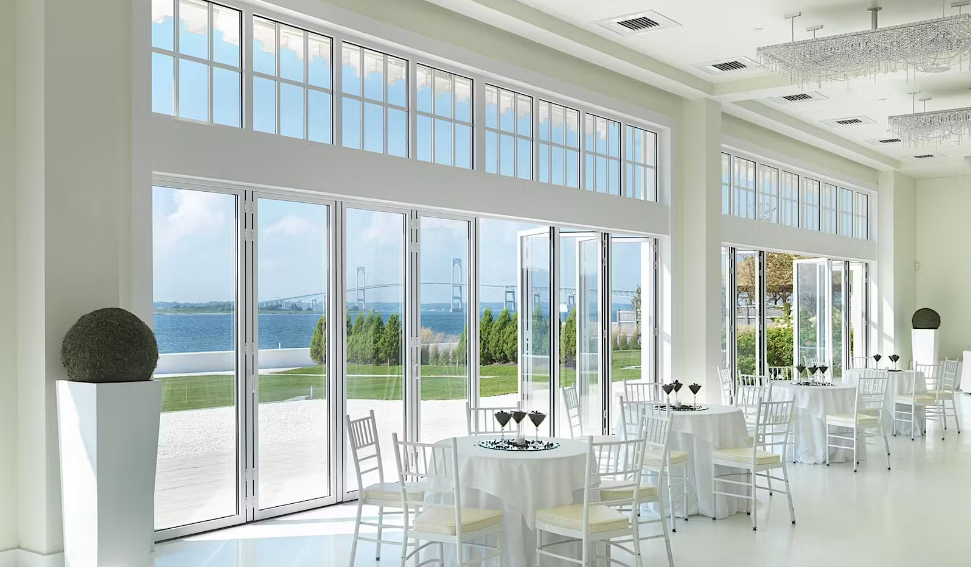 “This six-acre site and it’s two banquet halls” were designed to accommodate weddings and similar large functions regularly,” says Ben Gathright, marketing director for Tappe Associates, Inc., the architectural firm hired to renovate Belle Mer, near the scenic port town of Newport, Rhode Island. “For the renovations of the two existing buildings, a large addition and extensive site improvements, the client wished to leverage the surrounding natural beauty by blurring the line between interior and exterior space.”
“This six-acre site and it’s two banquet halls” were designed to accommodate weddings and similar large functions regularly,” says Ben Gathright, marketing director for Tappe Associates, Inc., the architectural firm hired to renovate Belle Mer, near the scenic port town of Newport, Rhode Island. “For the renovations of the two existing buildings, a large addition and extensive site improvements, the client wished to leverage the surrounding natural beauty by blurring the line between interior and exterior space.”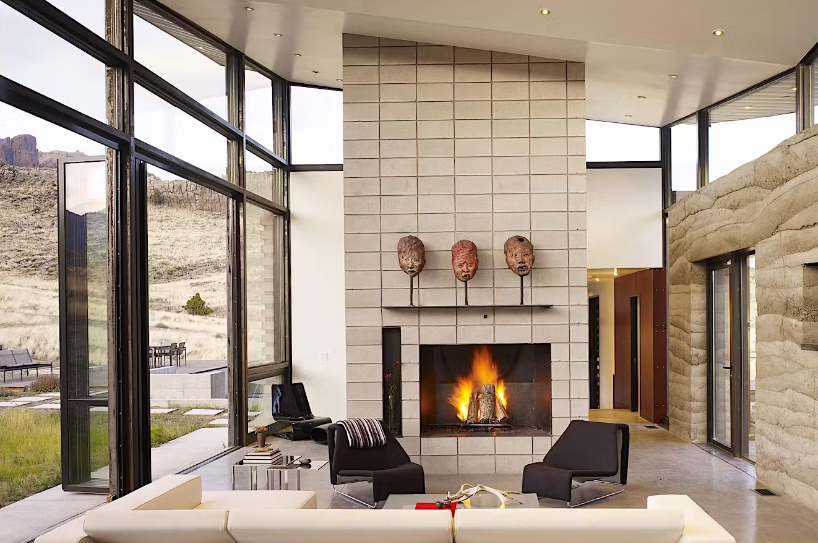 The Wapiti Valley of northwest Wyoming lies between the city of Cody and the entrance to Yellowstone National Park. The area is an outdoorsman’s dream: wildlife, interesting rock formations and plenty of activities including hiking, horseback riding, fishing and more are available for the daring.
The Wapiti Valley of northwest Wyoming lies between the city of Cody and the entrance to Yellowstone National Park. The area is an outdoorsman’s dream: wildlife, interesting rock formations and plenty of activities including hiking, horseback riding, fishing and more are available for the daring.