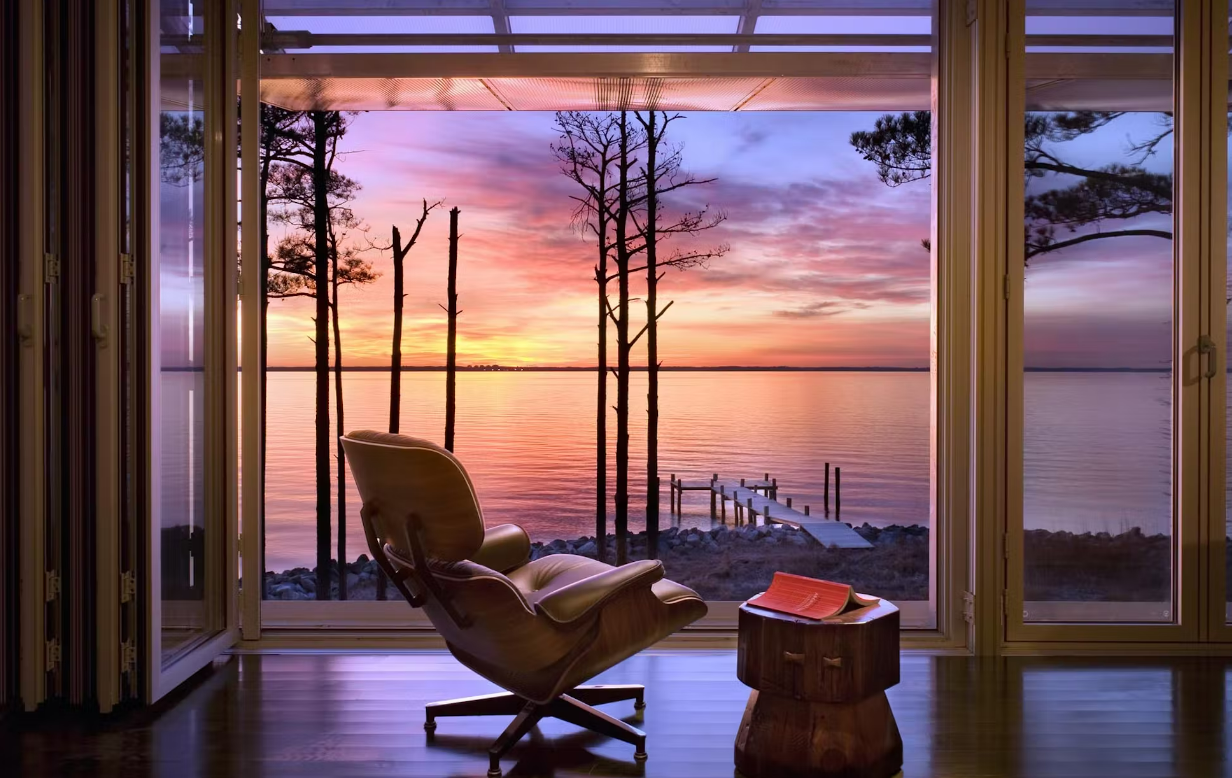- Acoustically tested to meet up to unit STC 34 with sill options designed specifically for interior applications
- Can be configured with segmented curves and 90° – 135° open corners
- Panels can fold 180° and stack parallel to the opening against the wall
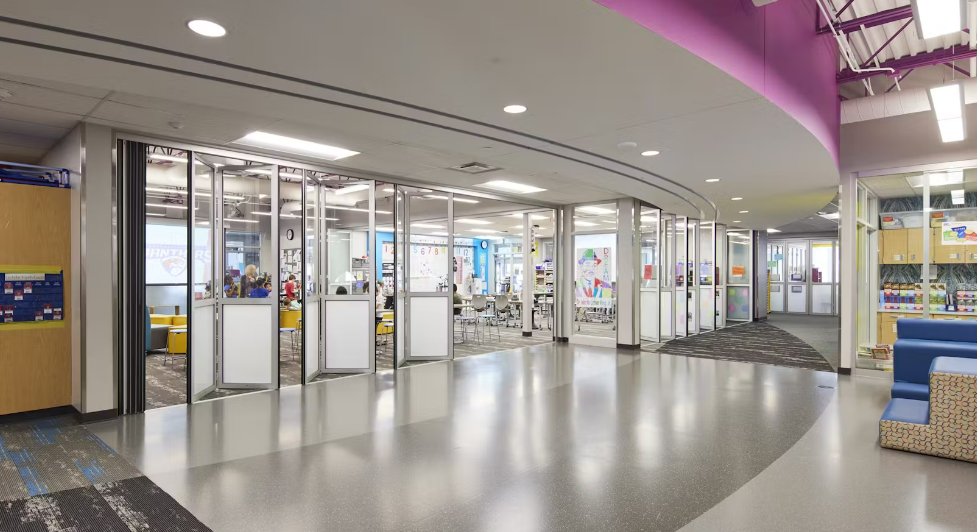
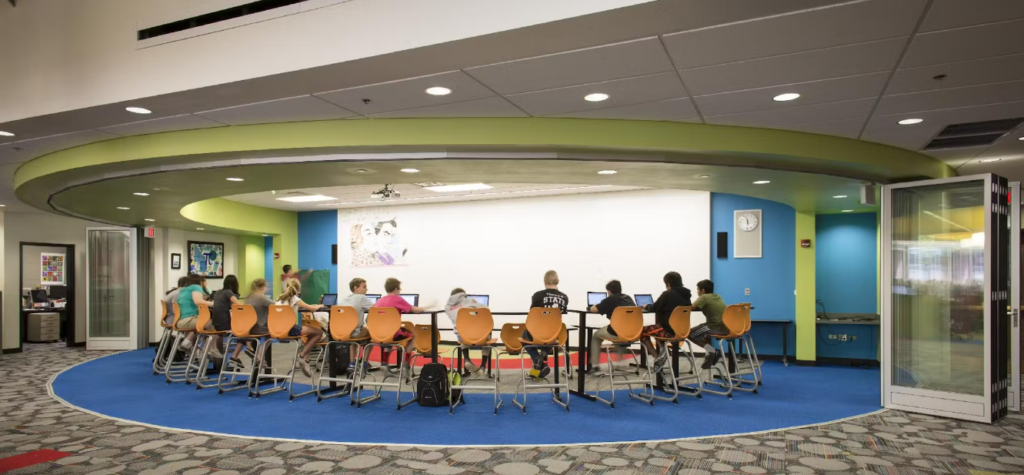
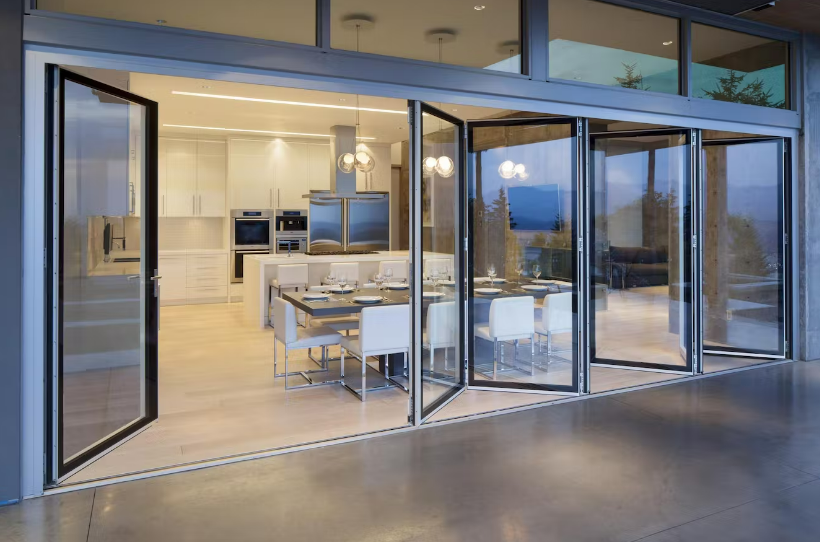 British Columbia has spectacular views of the Canadian Cascades and the inlets that surround it and Burnaby, a city just east of Vancouver, undulates over hills that reach 1,200 feet high. One of its residences, planted on top of one of these hills, offers big views of the Vancouver skyline and the majestic coastal ranges. For the homeowners, the Fedukes, making those views an integral part of their residence was important. So much so, they chose to blur the lines between outdoor and indoor living.
British Columbia has spectacular views of the Canadian Cascades and the inlets that surround it and Burnaby, a city just east of Vancouver, undulates over hills that reach 1,200 feet high. One of its residences, planted on top of one of these hills, offers big views of the Vancouver skyline and the majestic coastal ranges. For the homeowners, the Fedukes, making those views an integral part of their residence was important. So much so, they chose to blur the lines between outdoor and indoor living.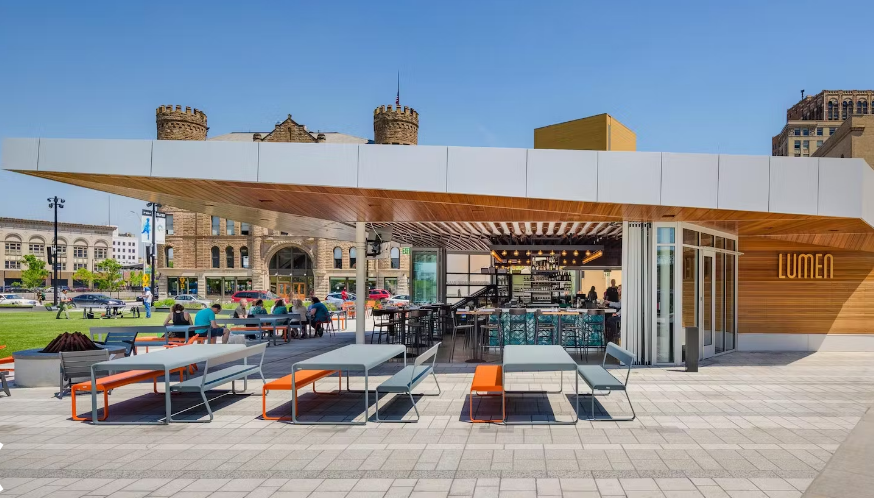
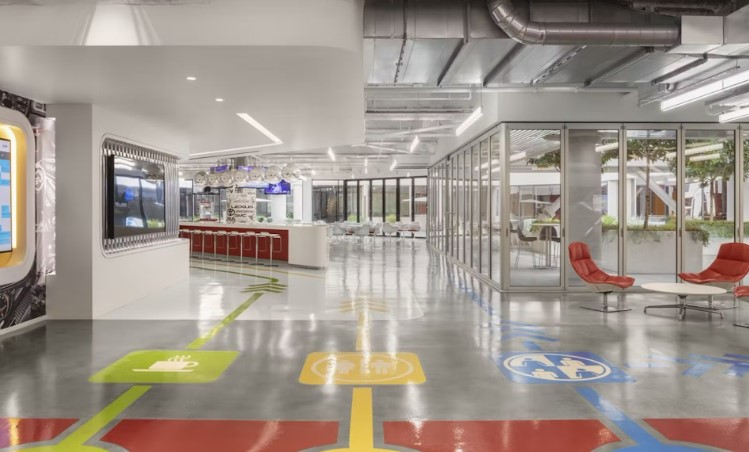 It takes a lot of people to make up Edmunds.com, the automotive networking and shopping giant. In 2016, Edmunds moved all those people into a new office in Santa Monica, CA, to give them a better, more collaborative, more enjoyable place to work. Architects M+M Creative Studio designed a vast flowing space with a polished industrial aesthetic heavy on car culture and a wealth of collaborative spaces. They integrated outdoor courtyards inside by making the office into a “convertible” with NanaWall opening glass walls. The result is an award-winning business space where people love to come to work.
It takes a lot of people to make up Edmunds.com, the automotive networking and shopping giant. In 2016, Edmunds moved all those people into a new office in Santa Monica, CA, to give them a better, more collaborative, more enjoyable place to work. Architects M+M Creative Studio designed a vast flowing space with a polished industrial aesthetic heavy on car culture and a wealth of collaborative spaces. They integrated outdoor courtyards inside by making the office into a “convertible” with NanaWall opening glass walls. The result is an award-winning business space where people love to come to work.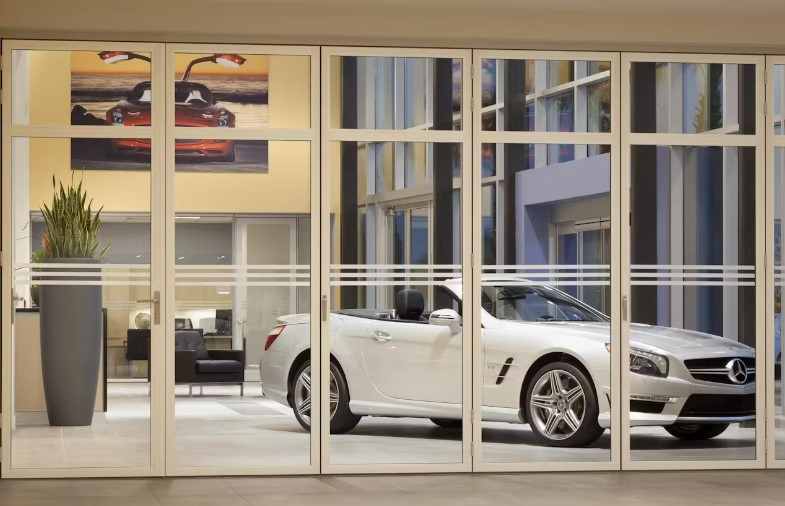 For its client Fletcher Jones, one of the most successful luxury auto dealers in the United States, Gensler used its multidisciplinary design approach to integrate branding and architecture into a memorable customer experience in Ontario, California.
For its client Fletcher Jones, one of the most successful luxury auto dealers in the United States, Gensler used its multidisciplinary design approach to integrate branding and architecture into a memorable customer experience in Ontario, California.