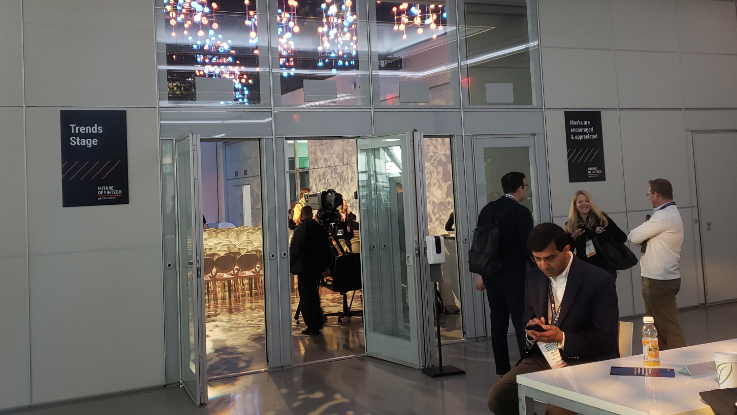Product: SL73
Applications: Hurricane Zones, Hotels Exterior, Recreation and Entertainment Exterior, Hotels, Recreation and Entertainment
Magento
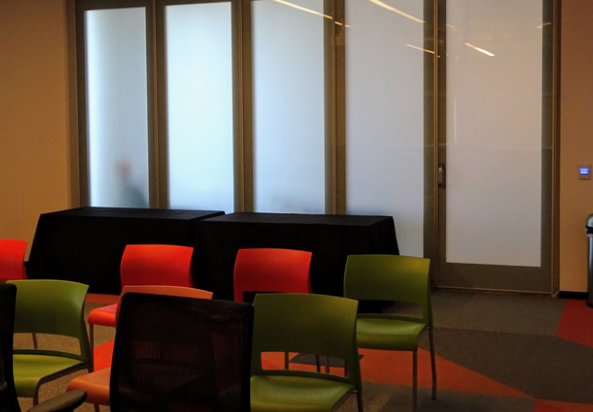 When you have great choices making a decision is difficult, it’s great when your project can have both! This project for Magento in Culver City utilized both the Moderco Crystal acoustic glass and the Signature 8500 Operable Partitions. The results were beautiful glazed glass panels at the entry and operable partitions with markerboards for an additional room when needed. This project was wonderfully designed by Wolcott Architecture | Interiors and our GC was HBC.
When you have great choices making a decision is difficult, it’s great when your project can have both! This project for Magento in Culver City utilized both the Moderco Crystal acoustic glass and the Signature 8500 Operable Partitions. The results were beautiful glazed glass panels at the entry and operable partitions with markerboards for an additional room when needed. This project was wonderfully designed by Wolcott Architecture | Interiors and our GC was HBC.
Loblolly House
Stevens Creek Elementary
Loyola High School
Looking for versatility for opening space between two classes, Loyola High School opted for Moderco’s 842 series mobile partitions. (CTS 55 for the highest possible sound quality)
Beyond creating a versatile space for the school , the choice whiteboard finishing provides a large surface for the educators and students needs. Montreal.
Bombardier Transport
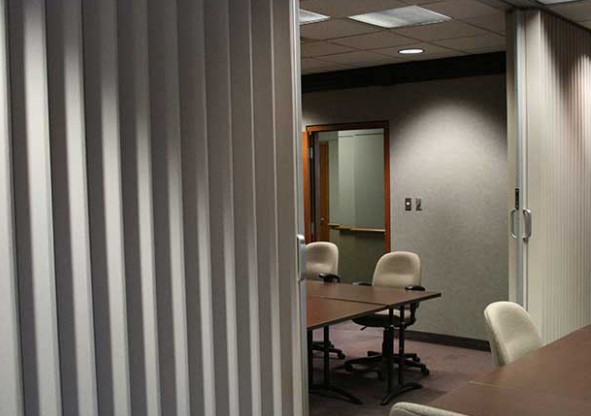
Moderco Operable Partitions Project.
Lubbock Elementary
Through their educational journey, students undergo significant changes as their cognitive abilities magnify at each grade level. Learning spaces change and develop, much as the brain does. This idea accommodates the academic development of children and improves the understandings of cognition. As young learners move through elementary grades the classrooms become more structured, from shared rolling tables to individual desks. To implement progressive 21st Century learning, forward-thinking schools are working alongside architects to develop innovative design methods that enable collaboration and flexibility of space. Such efforts have found a solution in “learning hubs,” a grouping of classrooms around a centralized area, where kids work together, and teachers join in an exchange of resources. Lubbock Cooper Independent School District (LCISD) in Texas implements these findings throughout their K-12 campuses with one common goal: the success of all students.
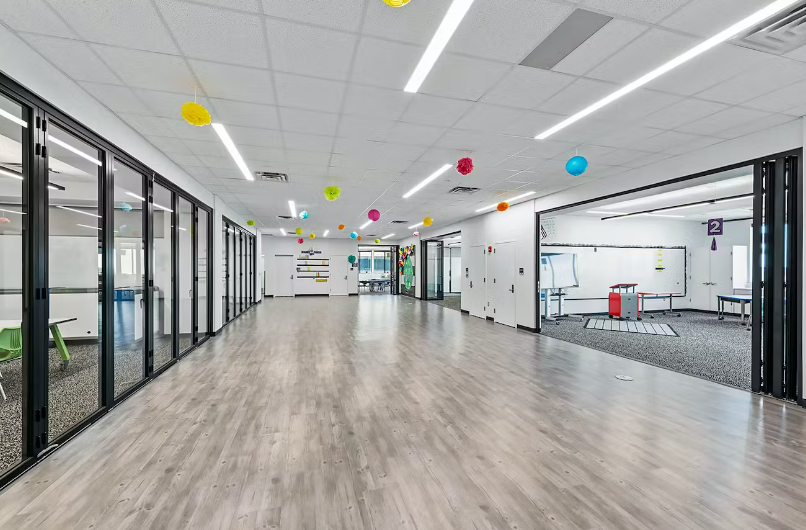
Spinologics Montreal
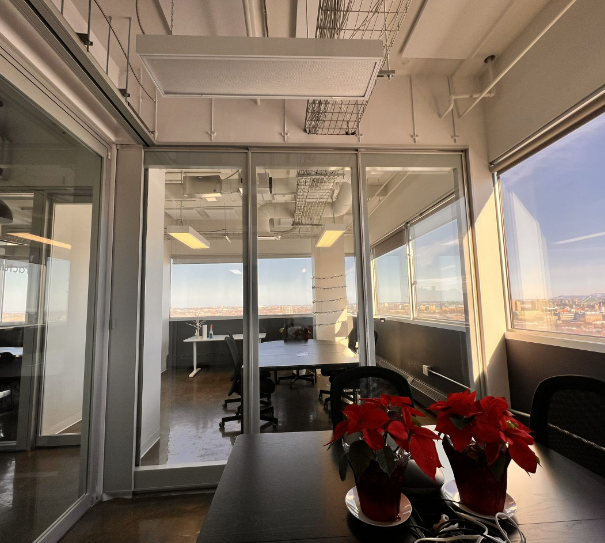 Spinologics, a Canadian company based in Montreal, is all about people. Founded by three orthopedic surgeons dedicated to improving people’s lives through the development of surgical tools and techniques, they brought this philosophy of people first with them when designing the interior of their corporate offices. Not a large area but one filled with dynamic activity, teamwork, visual interaction, and the need for acoustical privacy. A Crystal wall system from Moderco was the perfect solution. The Moderco distributor, Cometal, had to modify a confined existing space for the wall and a storage area. Portions of the existing permanent walls were demolished; a custom designed track system was designed & installed on a new structural support system & the permanent wall were acoustically insulated and painted, all with minimal disruption to Spinologics operations. The result is an extremely happy & satisfied customer. Projects do not have to be large to be of significance. The capabilities of our distribution are far more than just operable walls. The desire of both Moderco and Cometal in all projects is to have a satisfied customer. We believe we have succeeded.
Spinologics, a Canadian company based in Montreal, is all about people. Founded by three orthopedic surgeons dedicated to improving people’s lives through the development of surgical tools and techniques, they brought this philosophy of people first with them when designing the interior of their corporate offices. Not a large area but one filled with dynamic activity, teamwork, visual interaction, and the need for acoustical privacy. A Crystal wall system from Moderco was the perfect solution. The Moderco distributor, Cometal, had to modify a confined existing space for the wall and a storage area. Portions of the existing permanent walls were demolished; a custom designed track system was designed & installed on a new structural support system & the permanent wall were acoustically insulated and painted, all with minimal disruption to Spinologics operations. The result is an extremely happy & satisfied customer. Projects do not have to be large to be of significance. The capabilities of our distribution are far more than just operable walls. The desire of both Moderco and Cometal in all projects is to have a satisfied customer. We believe we have succeeded.
Product : Crystal Glass STC 44 Acoustical Wall System
Architect : A custom design project from Cometal & Moderco.
Healthcare/Emergency Room
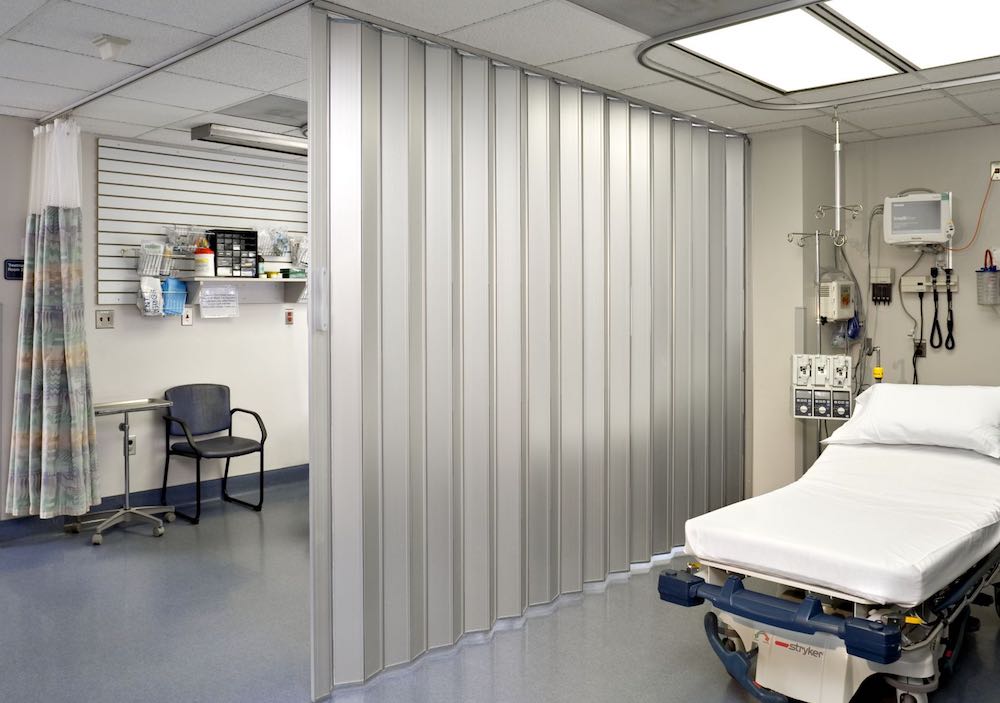 Problem: The management of a hospital wanted to improve its existing emergency room by increasing privacy for patients and making that workspace more flexible and efficient.
Problem: The management of a hospital wanted to improve its existing emergency room by increasing privacy for patients and making that workspace more flexible and efficient.
Solution/Description of the Installation: The addition of a sleek, easily cleanable Series 740 Alumifold door creates two, much-needed trauma rooms, each providing patients with an enhanced level of privacy during emergency treatments.
The Glasshouse- Moderco
The Glasshouse, Manhattan New York – Case Study
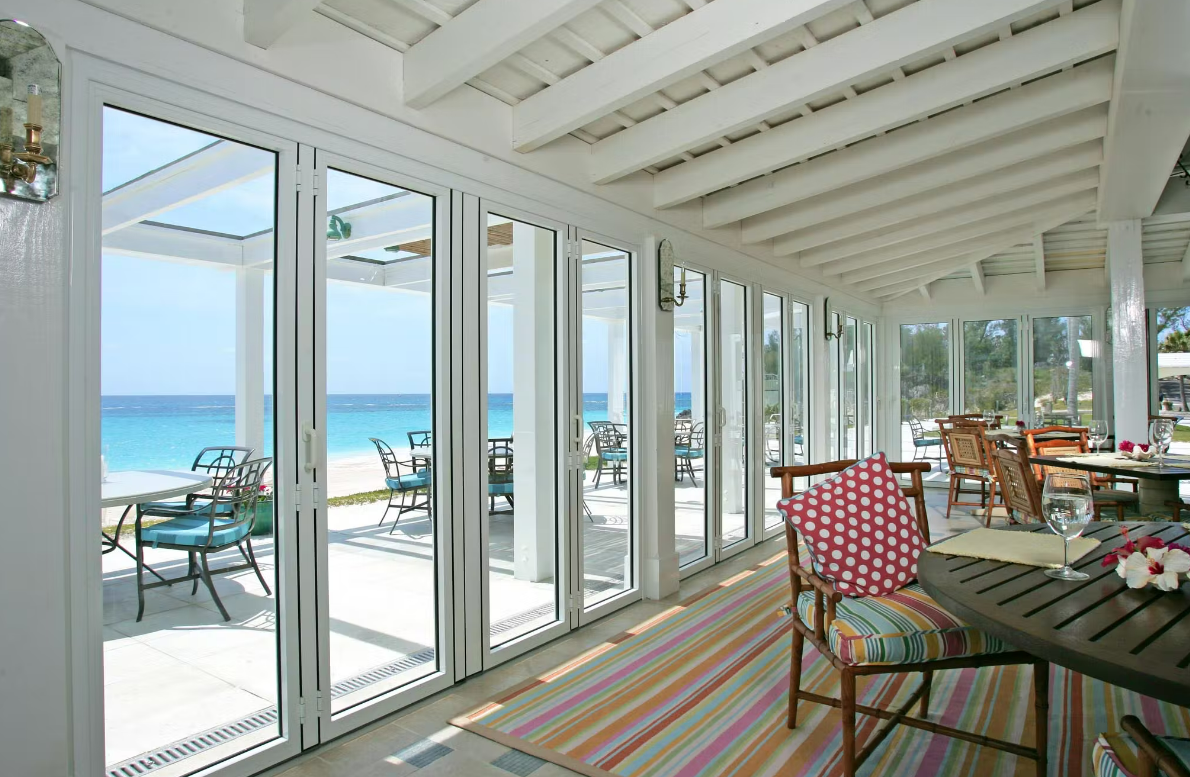
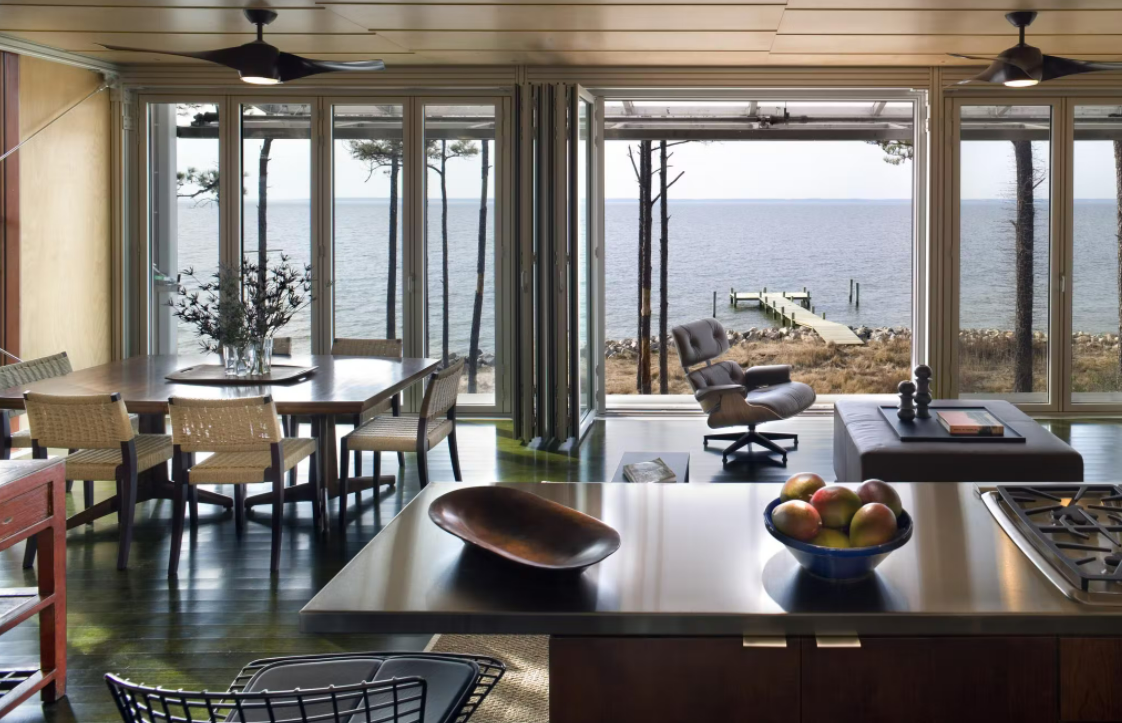
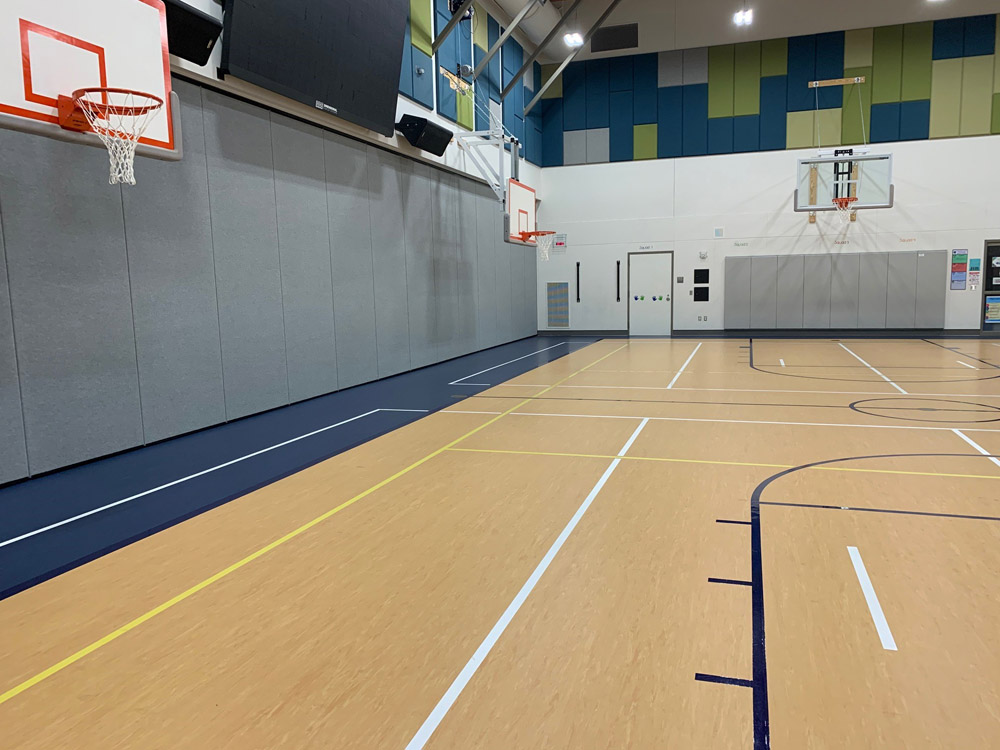
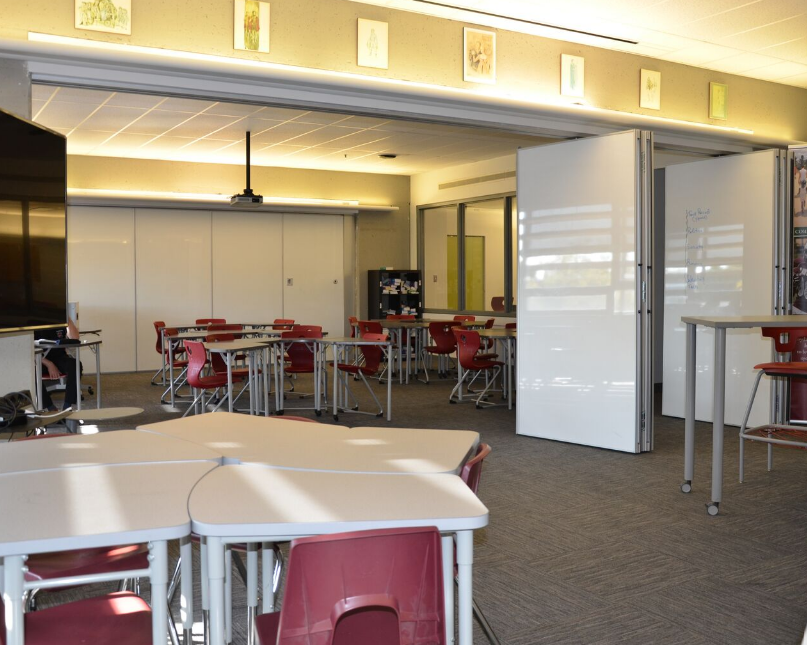
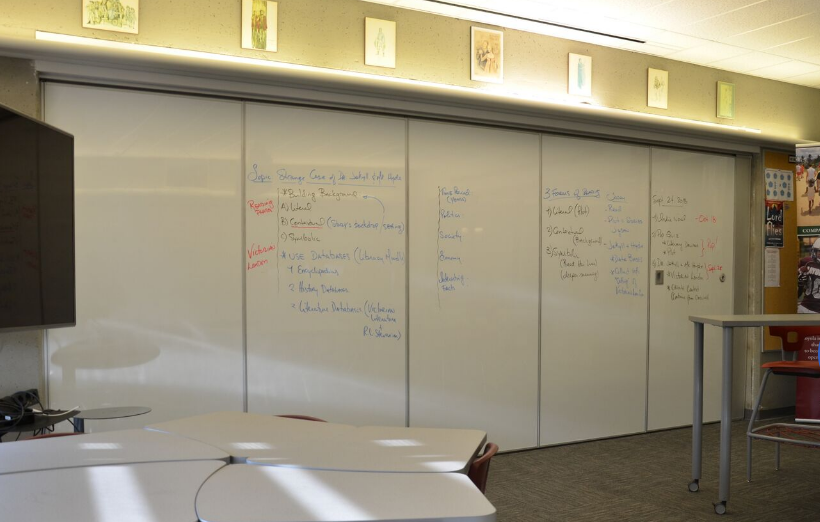 Click here to learn more about this project.
Click here to learn more about this project.