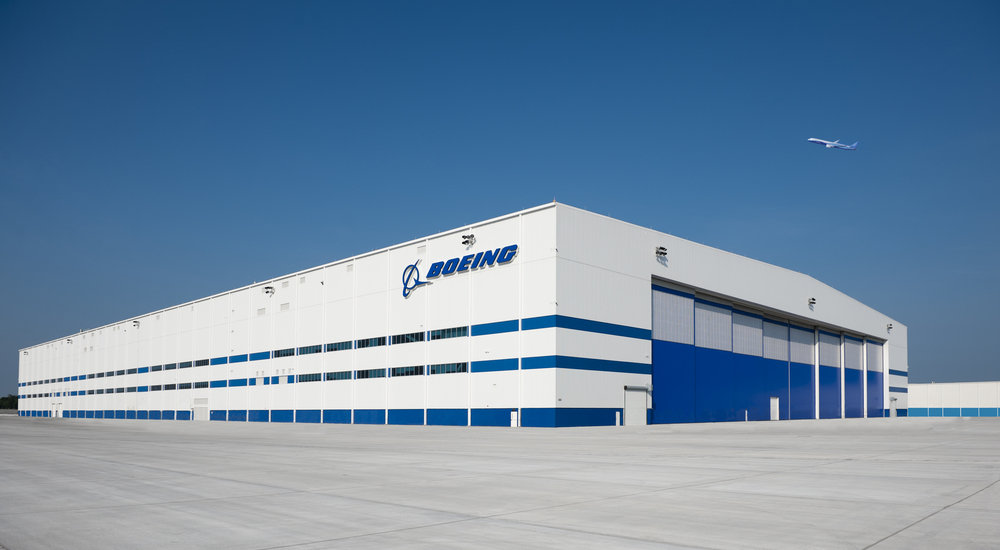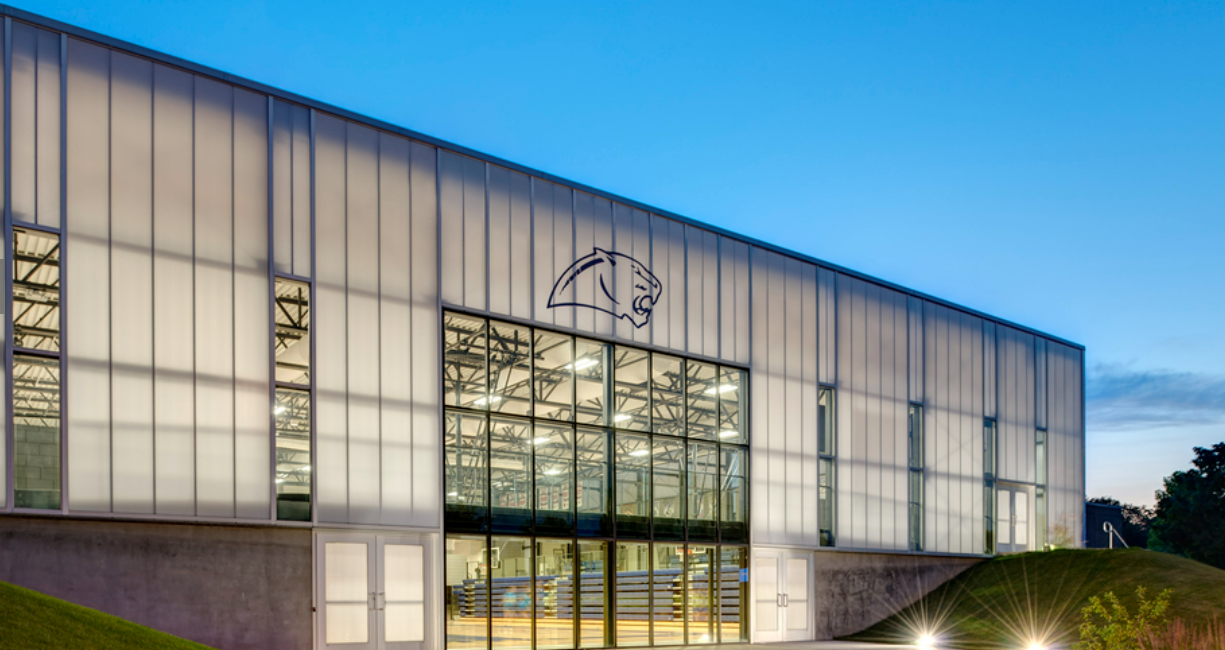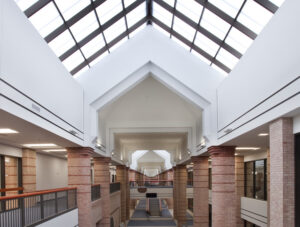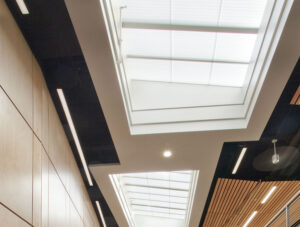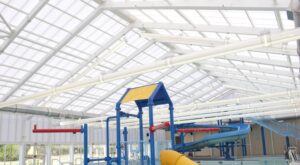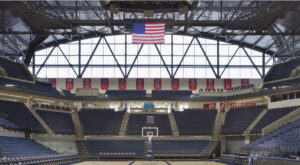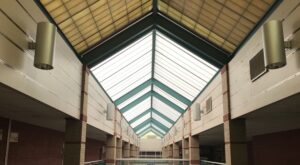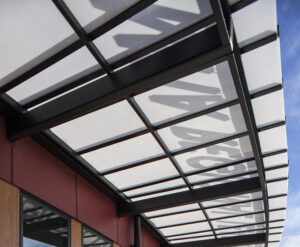When you think of Charleston, South Carolina, Boeing’s 787 Final Assembly Building probably isn’t the first thing to come to mind, but it is the first thing you see when you enter the Charleston International Airport. “[It was] the largest construction project on the East Coast at the time and the largest construction project ever in South Carolina,” said Senior Project Manager Steve McGrey of KBR Building Group, a division of BE&K.
The assembly building is a joint venture project between the BE&K Building Group, Turner Construction Company, and design partners BRPH Architects. The facility stands at 1.2 million sq. ft. and was built in just eighteen months. It needed to meet hurricane wind loads due to its proximity to the Atlantic Ocean. This task proved to be challenging for many systems, but UniQuad® proved to be the perfect fit. The UniQuad system worked with the architect’s design without forcing them to compromise their vision, and provided the ideal light levels based on the design of the doors, orientation of the building, the height of the windows, and other factors.
glare and also reduces the amount of heat that enters the building. This is an impossible feat with typical plastic or aluminum materials found on standard hangar doors. The unwanted glare was eliminated due to the system’s Nano-Cell® technology, which was combined with a matte finish.
The UniQuad system is an assembly of two independent translucent insulated panels, resulting in one integrated and high-performance daylighting system. Boeing’s use of 25,150 sq. ft. of UniQuad, combined with other green building initiatives, enabled the project to achieve LEED® Gold certification.
The speedy installation of the panels allowed for production to begin six months ahead of schedule.
The economic impact of the plant was massive on the city of Charleston. Approximately $10 billion is injected back into the community annually as a result of the facility, with over 7,000 new jobs to help strengthen the city’s workforce. In the last four years, the Charleston workforce was boosted by
more than five percent, according to a recent economic study. Charleston is the first city to house a new Boeing aircraft assembly line outside of the Seattle, Washington base.
