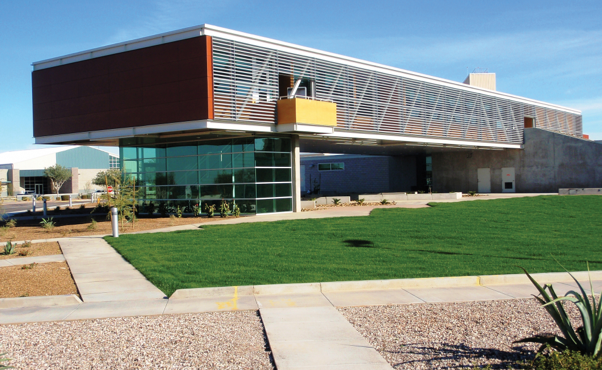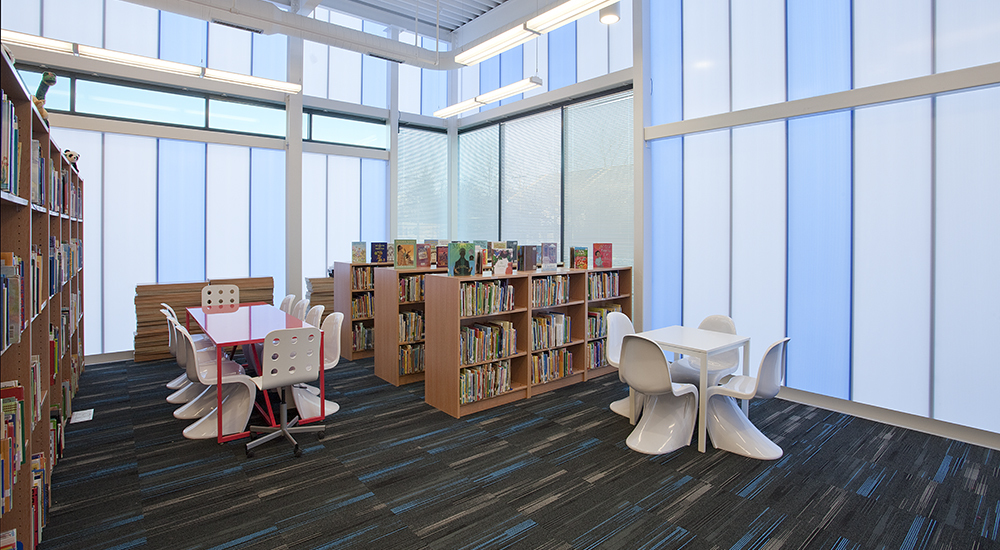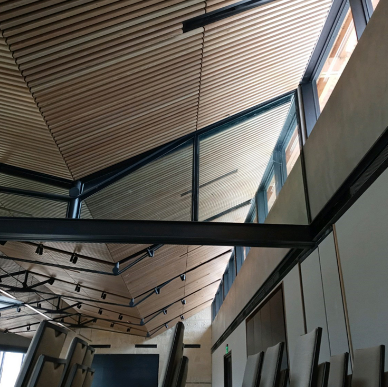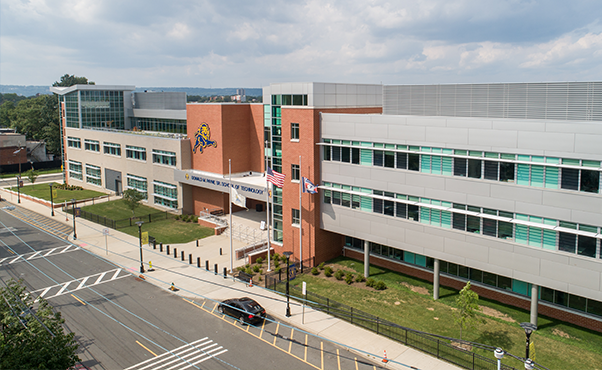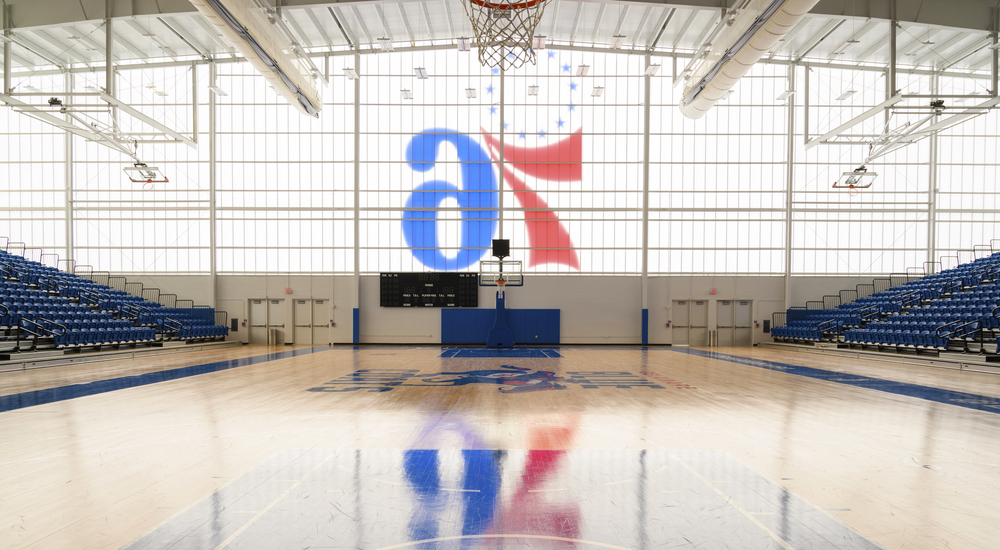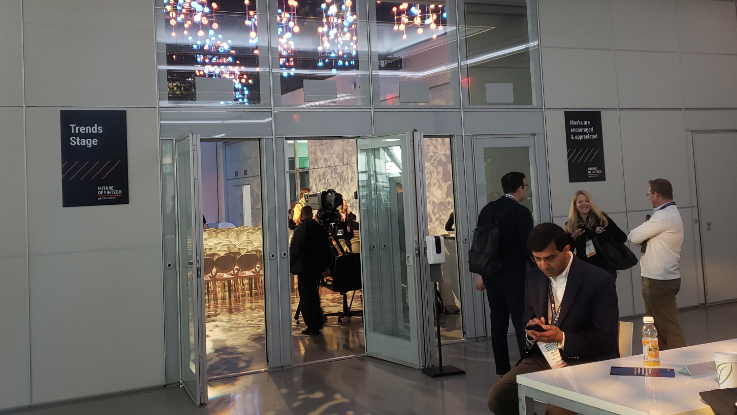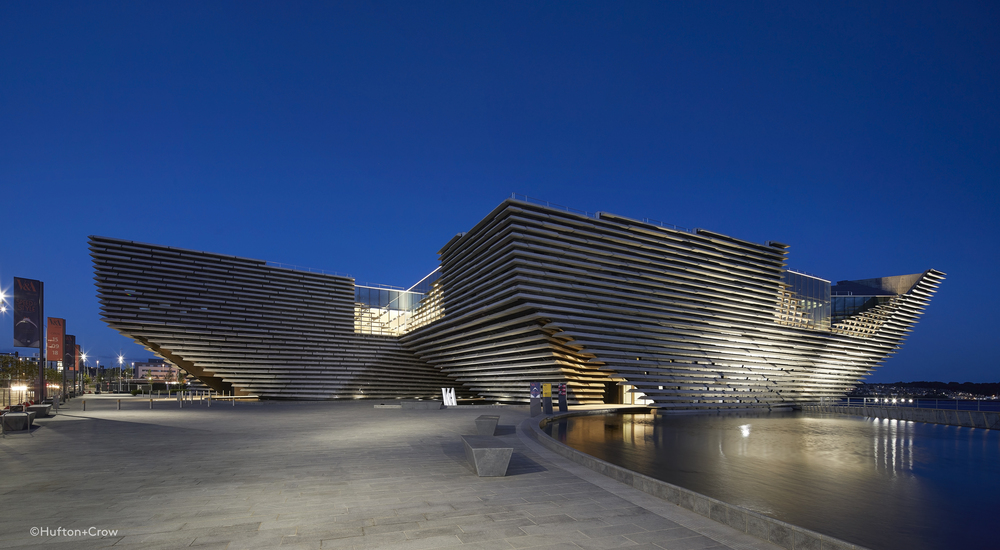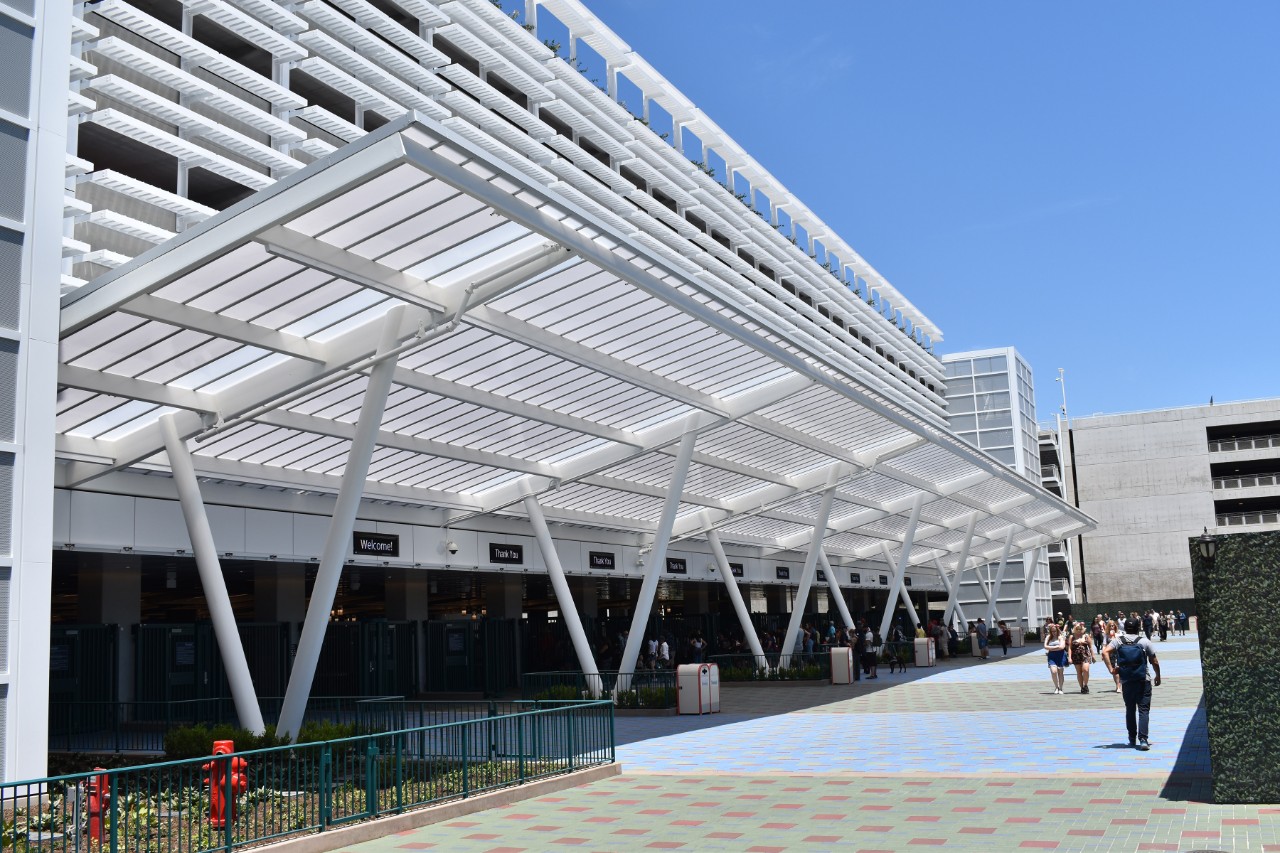 Welcoming users to a new 6,500 space parking structure are a “garden” of translucent polycarbonate canopies that sprout up around the entry/exit escalators and protect guests from the elements while treating them to some playful architecture as they make their way to the playland that is Disneyland Resort.
Welcoming users to a new 6,500 space parking structure are a “garden” of translucent polycarbonate canopies that sprout up around the entry/exit escalators and protect guests from the elements while treating them to some playful architecture as they make their way to the playland that is Disneyland Resort.
Other canopies on the property shield users from sun and rain, while still allowing for a bright, light and welcoming space underneath.
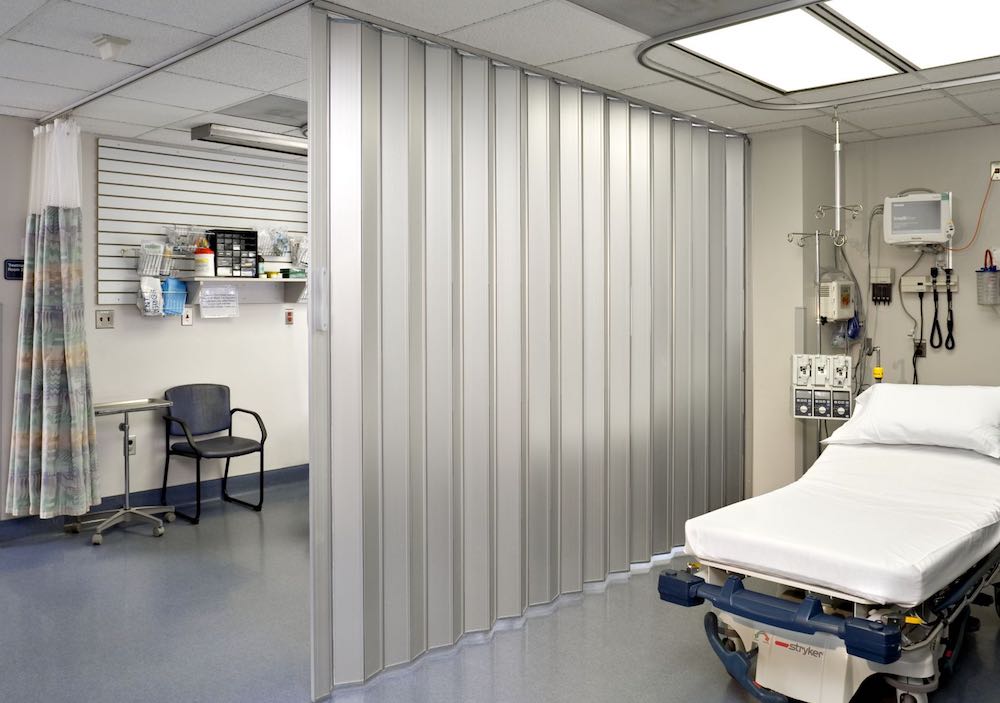 Problem: The management of a hospital wanted to improve its existing emergency room by increasing privacy for patients and making that workspace more flexible and efficient.
Problem: The management of a hospital wanted to improve its existing emergency room by increasing privacy for patients and making that workspace more flexible and efficient.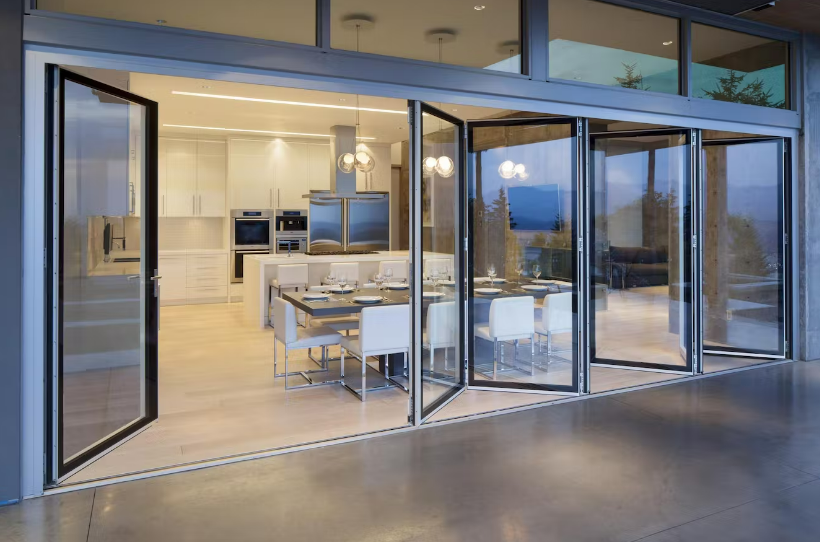 British Columbia has spectacular views of the Canadian Cascades and the inlets that surround it and Burnaby, a city just east of Vancouver, undulates over hills that reach 1,200 feet high. One of its residences, planted on top of one of these hills, offers big views of the Vancouver skyline and the majestic coastal ranges. For the homeowners, the Fedukes, making those views an integral part of their residence was important. So much so, they chose to blur the lines between outdoor and indoor living.
British Columbia has spectacular views of the Canadian Cascades and the inlets that surround it and Burnaby, a city just east of Vancouver, undulates over hills that reach 1,200 feet high. One of its residences, planted on top of one of these hills, offers big views of the Vancouver skyline and the majestic coastal ranges. For the homeowners, the Fedukes, making those views an integral part of their residence was important. So much so, they chose to blur the lines between outdoor and indoor living.