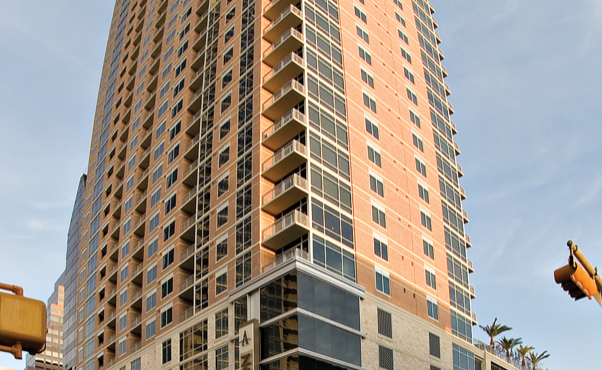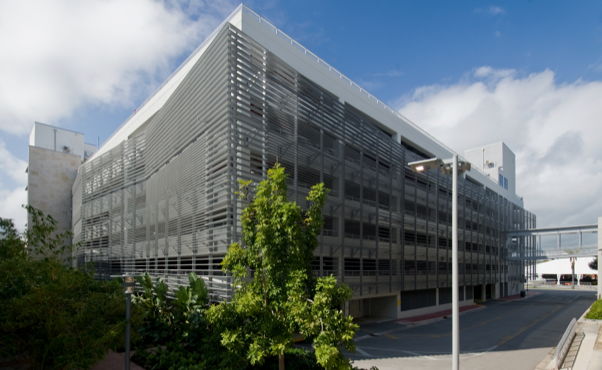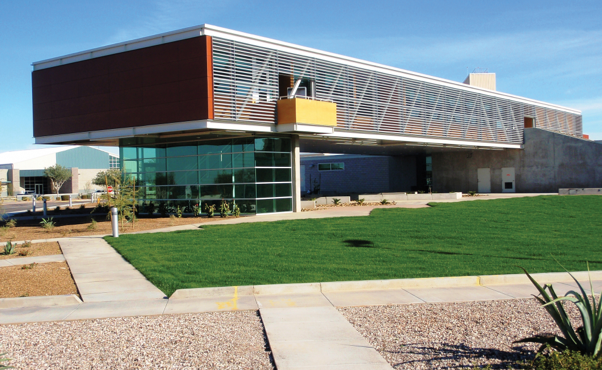Airolite’s canopies allow architects and designers to minimize the effects of the sun’s rays and protect entrances from the elements. Airolite’s extraordinary customer service gives you the resources you need to make your job easier and your project seamless.
Airolite architectural C800H is an 8 in. deep, mechanically fastened canopy, built with 100% aluminum components that are functional, durable and aesthetically appealing. The canopy is designed to fit any building application seamlessly and allows for an optional rain gutter for water control. Airolite canopies are factory assembled in individual sections to minimize handling and installation in the field.
 RESOURCES C800H
RESOURCES C800H
Airolite architectural model C800SH is an 8 in. deep, mechanically fastened canopy, built with 100% aluminum components that are functional, durable, and aesthetically appealing. The canopy is designed to fit any building application seamlessly and allows for front or back water control with a clean, visual pleasing flat soffit deck. Airolite canopies are factory assembled in individual sections to minimize handling and installation in the field.
 RESOURCES C800SH
RESOURCES C800SH
Call RPC today for assistance on using an Airolite canopy on your next project!
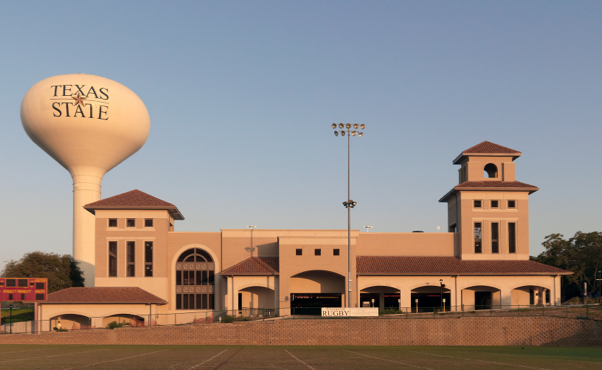
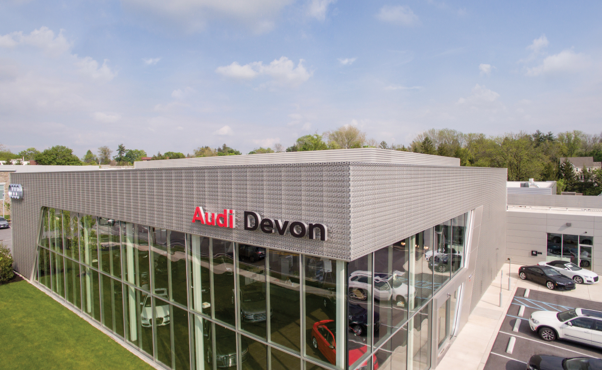 This new, two-story, 50,000-square foot Audi dealership, opened in Devon, PA in December, 2014. It’s the first flagship terminal for Audi of America in the Philadelphia market.
This new, two-story, 50,000-square foot Audi dealership, opened in Devon, PA in December, 2014. It’s the first flagship terminal for Audi of America in the Philadelphia market.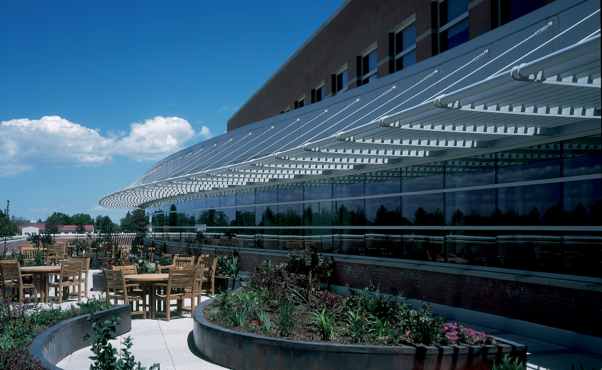 On February 2, 2004, the University of Colorado Hospital opened the beautiful new Anschutz Cancer Pavilion on the new Fitzsimons Campus located in Aurora, Colorado. Physicians, employees and patients participated in the design of the state-of- the-art $148.8 million hospital, helping the architects achieve a functional, efficient building with spectacular views of the nearby Rocky Mountains. An important sustainability goal was to maximize the use of natural daylight, while using energy efficient controls to turn-off light fixtures in corridors and exterior areas during bright daylight hours. The reliance on natural daylight resulted in the design team’s need to control glare and heat transmitted through glazing and window systems.
On February 2, 2004, the University of Colorado Hospital opened the beautiful new Anschutz Cancer Pavilion on the new Fitzsimons Campus located in Aurora, Colorado. Physicians, employees and patients participated in the design of the state-of- the-art $148.8 million hospital, helping the architects achieve a functional, efficient building with spectacular views of the nearby Rocky Mountains. An important sustainability goal was to maximize the use of natural daylight, while using energy efficient controls to turn-off light fixtures in corridors and exterior areas during bright daylight hours. The reliance on natural daylight resulted in the design team’s need to control glare and heat transmitted through glazing and window systems. The Vision
The Vision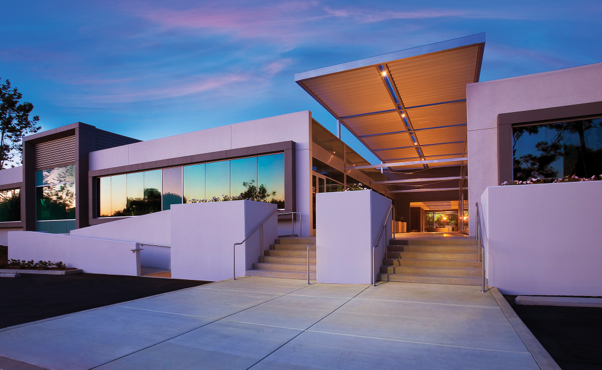
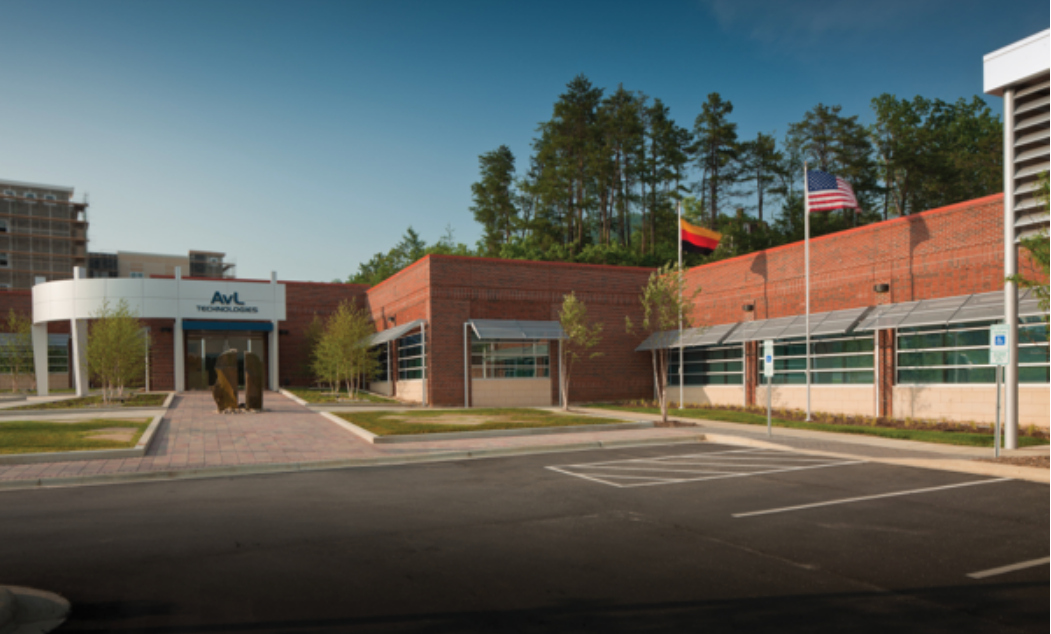 The Vision
The Vision
