 Sasaki collaborated closely with Kingspan, Hopkins, Arup, Consigli, and Total Wall to design, prototype, test and successfully install a custom QuadCore insulated panel connection system for the building envelope at Colby College’s Harold Alfond Recreation and Athletics Centre.
Sasaki collaborated closely with Kingspan, Hopkins, Arup, Consigli, and Total Wall to design, prototype, test and successfully install a custom QuadCore insulated panel connection system for the building envelope at Colby College’s Harold Alfond Recreation and Athletics Centre.
QuadCore is thin, lightweight and thermally efficient, which can lead to carbon savings in transport and building structures in certain applications.
The high-performance connection system captures the top and bottom of each insulated panel along the facade, which greatly reduced the number of envelope penetrations as well as the amount of secondary steel required for lateral support.
In fact, the use of QuadCore insulated panels at Colby College enabled the elimination of 22.7 tonnes of steel support girts. Utilisation of insulated panel’s inherent structural capacity coupled with the reduction in steel structure, significantly lowered the associated embodied carbon.
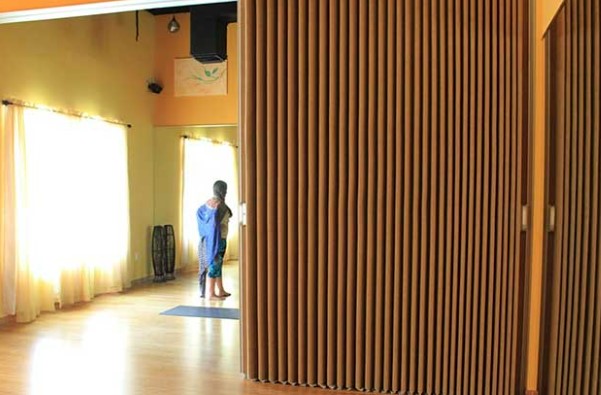

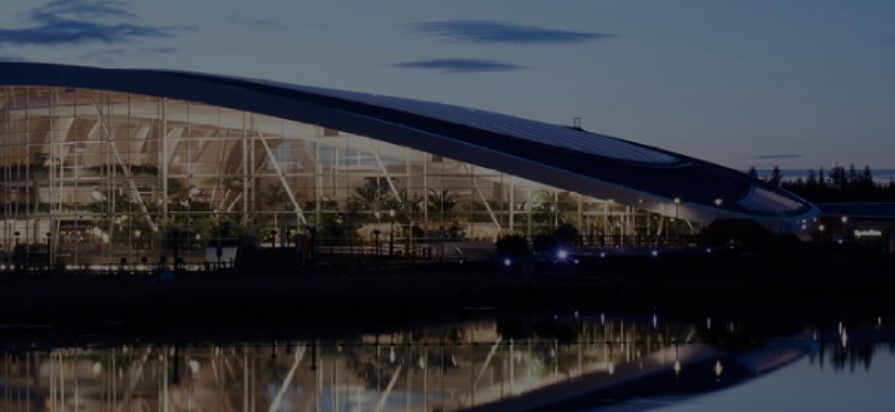
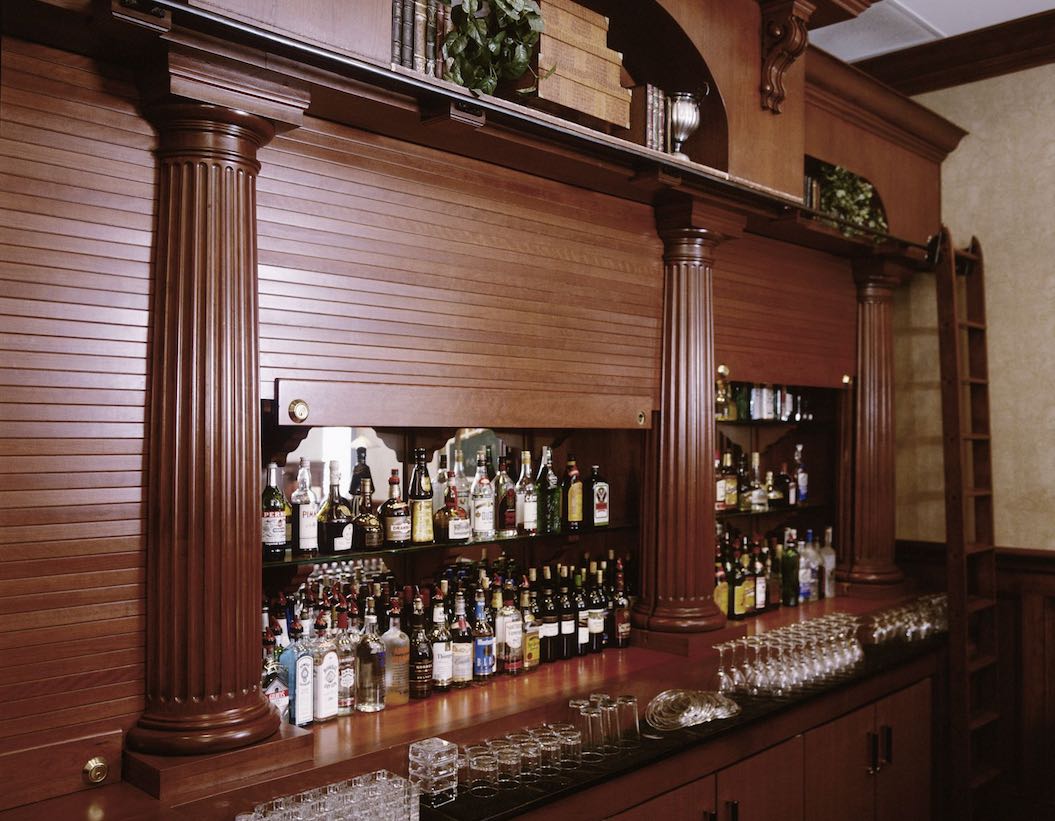
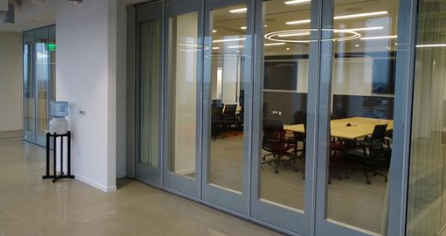
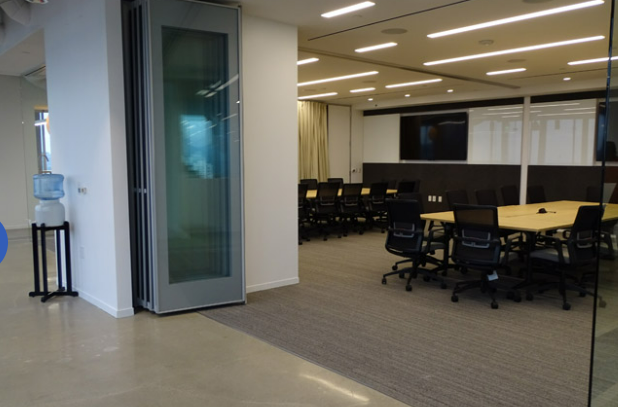
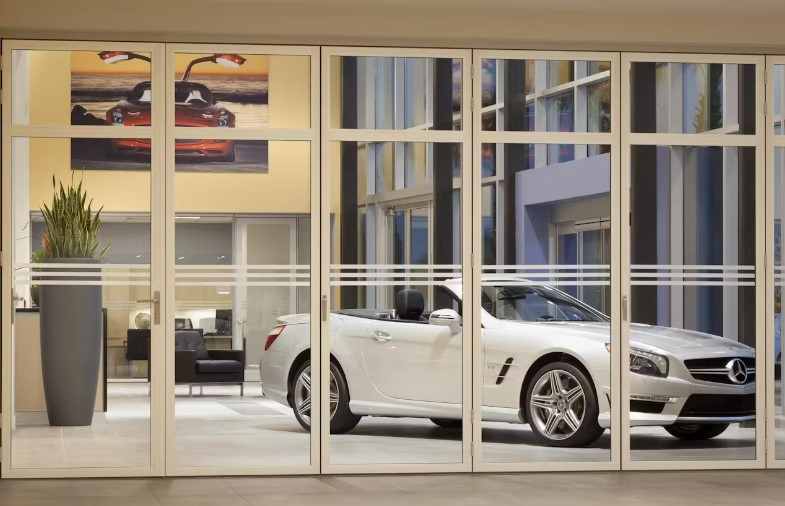 For its client Fletcher Jones, one of the most successful luxury auto dealers in the United States, Gensler used its multidisciplinary design approach to integrate branding and architecture into a memorable customer experience in Ontario, California.
For its client Fletcher Jones, one of the most successful luxury auto dealers in the United States, Gensler used its multidisciplinary design approach to integrate branding and architecture into a memorable customer experience in Ontario, California.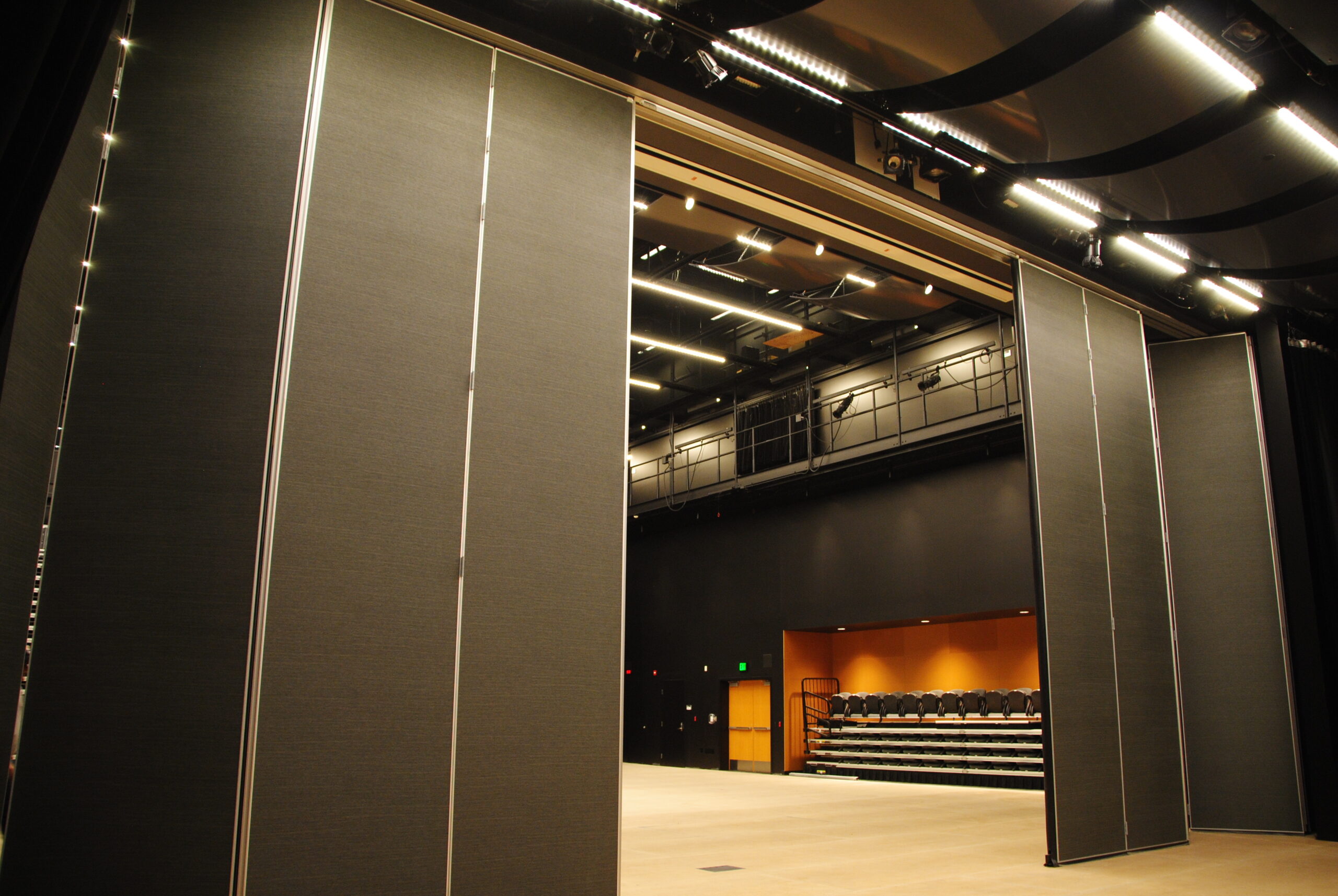
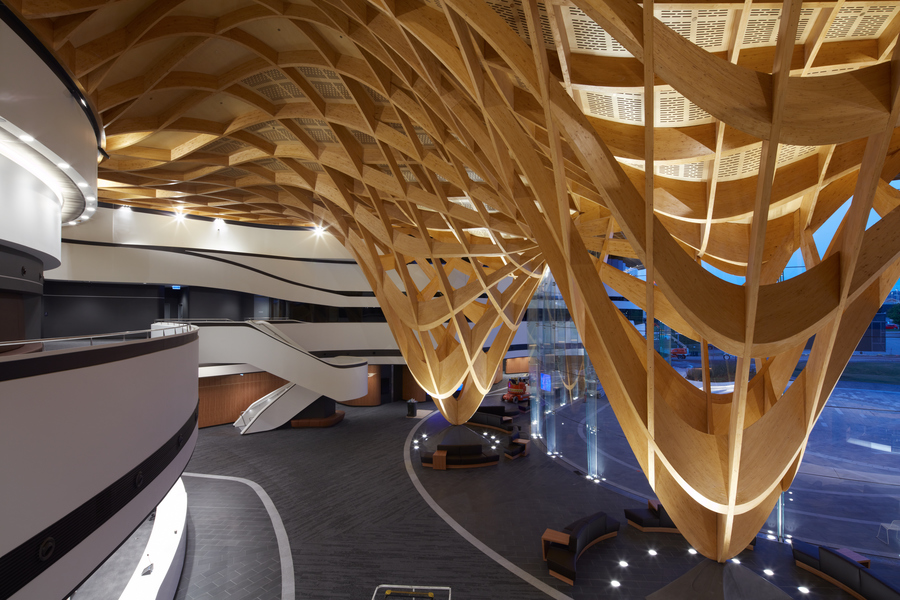
 The Glasshouse is a 35,000 sq. ft all exterior glass wall event space overlooking the Hudson River in Manhattan. The Design Team wished to maintain this exterior view from within by using a 15’ tall moveable acoustic glass wall system: let the outside in. This design objective required solid acoustic panels and glass panels that could be interchanged freely in order to configure the meeting areas as dictated by specific requirements. This need required the design and installation of a fool proof grid of intersecting overhead track & intersections (2200 lineal feet), special width solid and glass panels (3 widths) and a flexible expandable panel closure system. As an overhead track structural steel was not part of the initial project design the Moderco distributor, Value Added Group, designed and installed a complete steel strut support system.
The Glasshouse is a 35,000 sq. ft all exterior glass wall event space overlooking the Hudson River in Manhattan. The Design Team wished to maintain this exterior view from within by using a 15’ tall moveable acoustic glass wall system: let the outside in. This design objective required solid acoustic panels and glass panels that could be interchanged freely in order to configure the meeting areas as dictated by specific requirements. This need required the design and installation of a fool proof grid of intersecting overhead track & intersections (2200 lineal feet), special width solid and glass panels (3 widths) and a flexible expandable panel closure system. As an overhead track structural steel was not part of the initial project design the Moderco distributor, Value Added Group, designed and installed a complete steel strut support system.