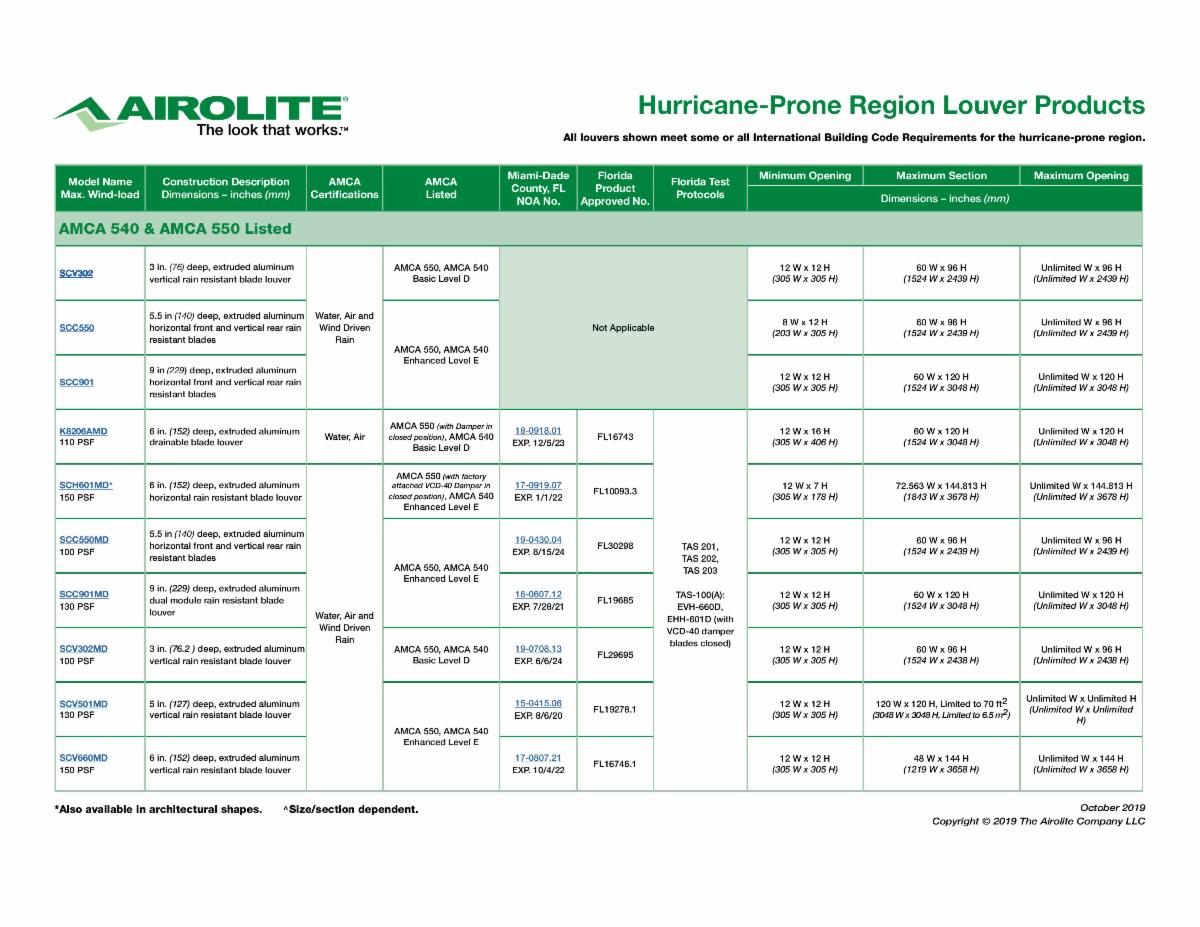The Airolite Look…
That Works
The completion of the Donald M. Payne, Sr. School of Technology was on time and under budget. Several factors contributed. Many cited Airolite’s ability to work with contractors and deliver the louver screen in the knockdown form. The well-marked, knockdown crating allowed for on-time delivery and easy assembly without overwhelming the assembly area because of narrow streets and limited space. Others mentioned the long spans of the screen. They remarked how it not only hid rooftop equipment but added to the sleek design of the building.
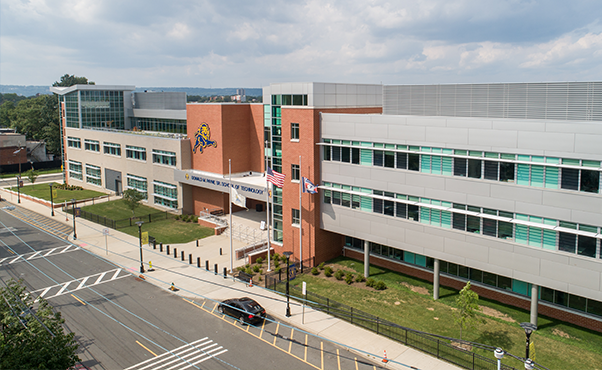
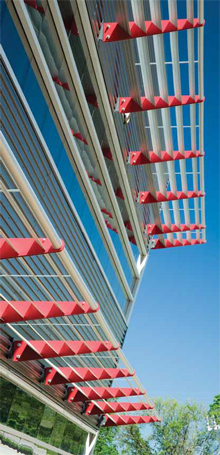
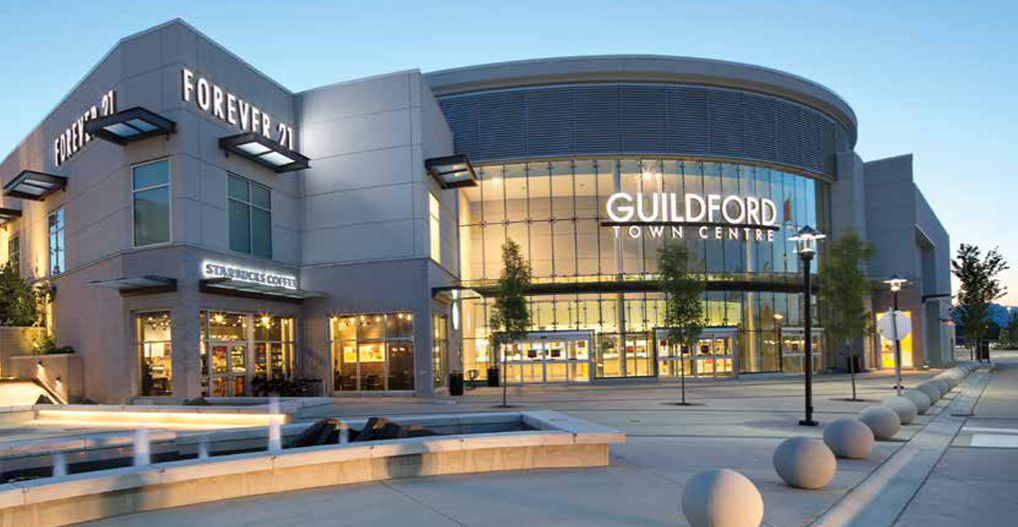
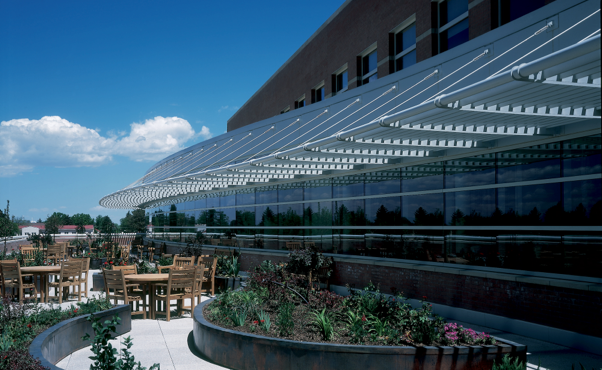 The Vision
The Vision