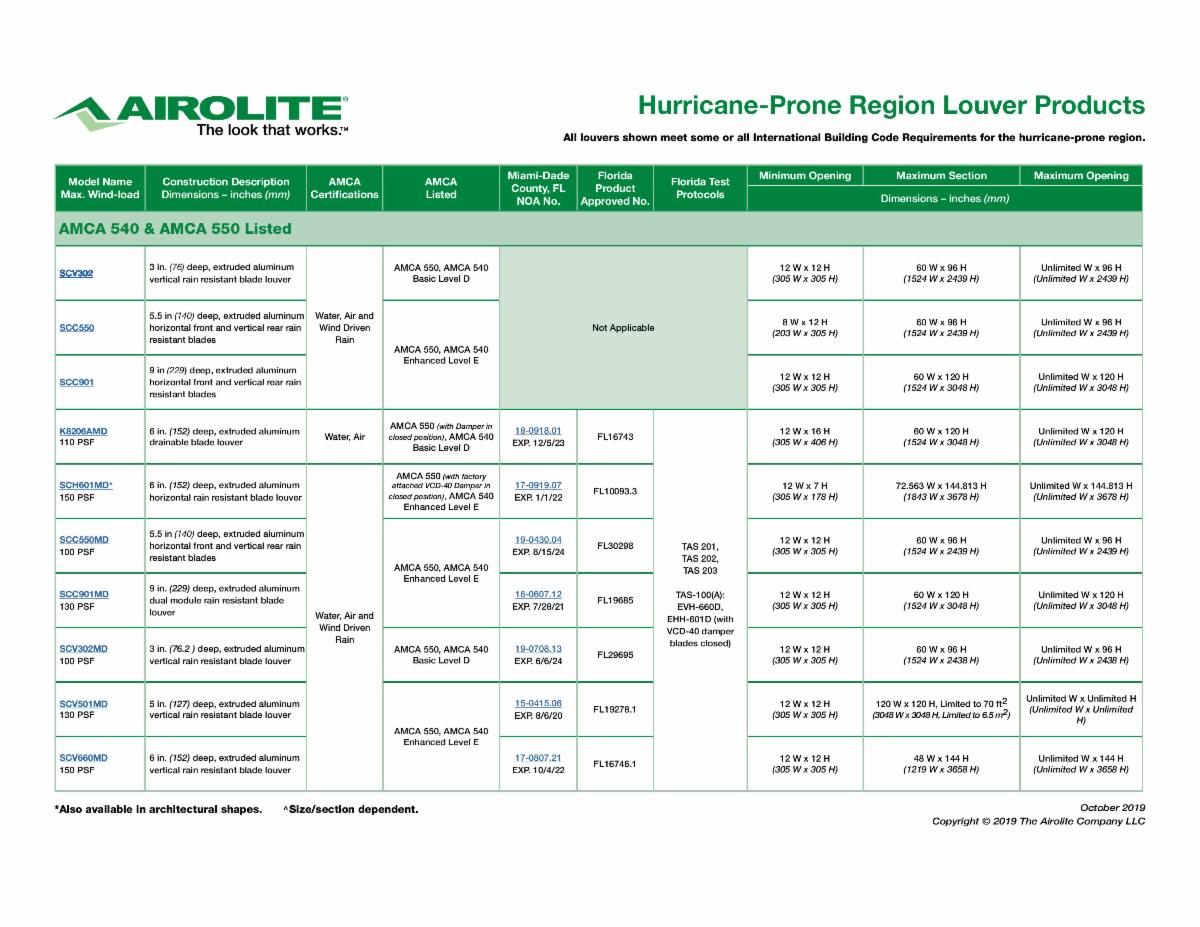The Airolite Look…
The new clinical building consists of two towers, each 12 stories high, that join together at the eighth floor. Although no louvers are visible from the south-facing front entrance of the building, the sides and rear of the facility contain over 21,000 square feet of louvers. In total, over $1.5 million dollars worth of louvers were installed. Most of the louvers form a continuous sweeping span around the sixth floor. The sixth floor louver wall periodically rises up into the seventh floor and gently draws one’s attention skyward toward the eighth floor where the twin towers come together. Airolite storm class louvers (Type SCH7), extruded aluminum stationary louvers (Type CB609) and (Type K 609) and extruded aluminum drainable louvers (CB638HP) were painted with a custom color-match Kynar® pearlescent pewter coating to match other aluminum materials in the building. The sleek, clean lines of the louver walls with concealed vertical mullions complement the building’s impressive modern look. Six to seven inch louver blade depths add further interest to the building’s exterior design.
That Works
In addition to looking great, the Airolite louvers designed for this building provide much needed intake air and exhaust ventilation while minimizing or preventing water penetration. The building’s location on the East Coast makes it vulnerable to occasional hurricanes and high winds blowing in from the Atlantic Ocean. Water penetration was minimized at reasonable cost by using a combination of Airolite storm class, stationary and drainable louvers.
Airolite’s Type SCH7 is a storm class combination louver designed and rated to provide high volume intake and exhaust ventilation and the greatest level of protection against water penetration. It was used on parts of the building with the greatest exposure to severe wind and rain off the coast. Airolite’s extruded aluminum stationary louvers (Type K609/CB609) are designed for applications that require intake and exhaust ventilation with moderate protection against water penetration and were used in less vulnerable locations. Extruded aluminum drainable louvers (CB638HP) are drainable louvers designed to provide high volume air flow and resistance to water penetration. The louver incorporates a drainable head-frame to prevent water from cascading from shear-walls onto the louver assembly and becoming entrained in the intake air flow. In addition to the louver walls, Airolite provided penthouses with louvers to protect equipment on top of the building.
Dan Higdon, ISEC, Inc. supervised installation of the Airolite louvers and was very pleased with the staged delivery that took place over one year. “They pretty much came on schedule,” he said. “At one point, they were coming faster than we could install them.”
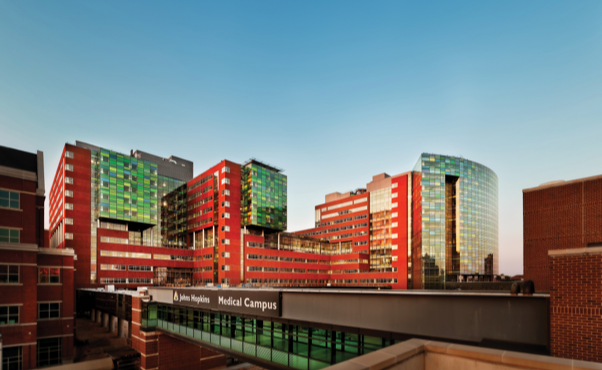
 The Vision
The Vision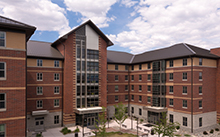
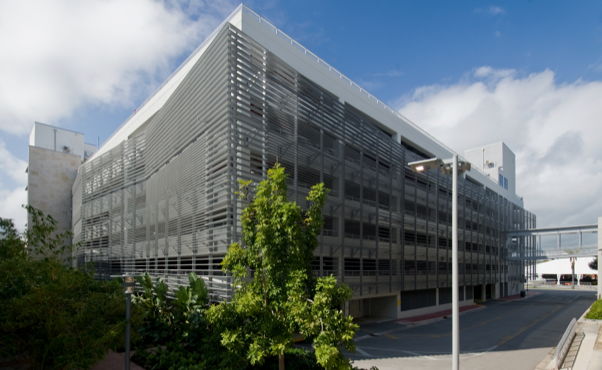
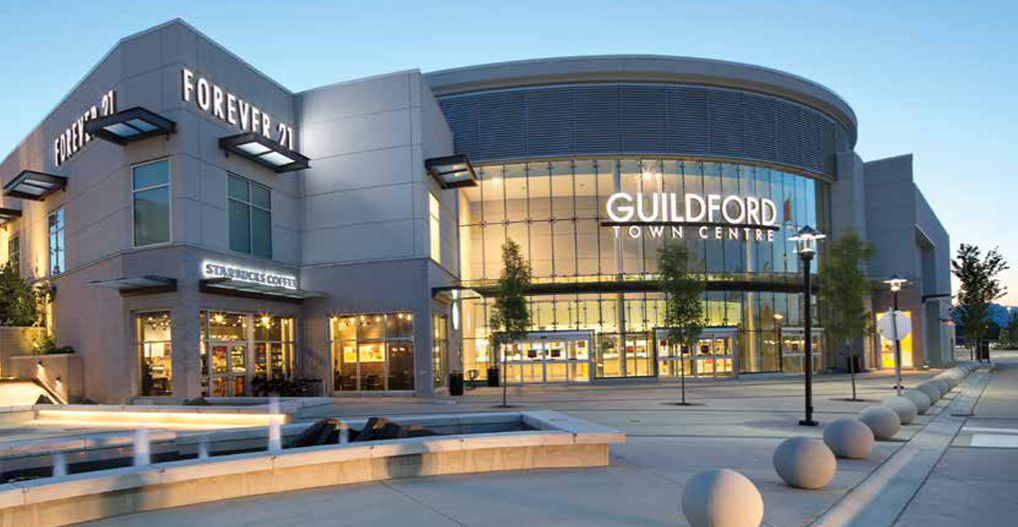
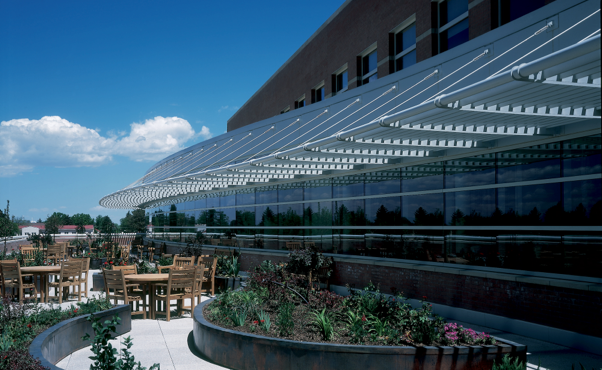 The Vision
The Vision