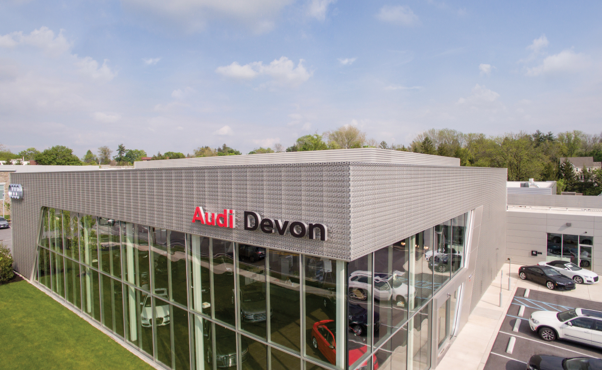 This new, two-story, 50,000-square foot Audi dealership, opened in Devon, PA in December, 2014. It’s the first flagship terminal for Audi of America in the Philadelphia market.
This new, two-story, 50,000-square foot Audi dealership, opened in Devon, PA in December, 2014. It’s the first flagship terminal for Audi of America in the Philadelphia market.
The owner, YBH Auto Group, wanted to make a bold, eye-catching statement since the dealership is located on a street with several luxury dealerships such as Mercedes Benz and Maserati. YBH Audi includes a showroom with reception and office space, a service and repair shop and a car wash. Minimizing sound emitted from the business was also a priority because a residential area is directly behind the dealership.
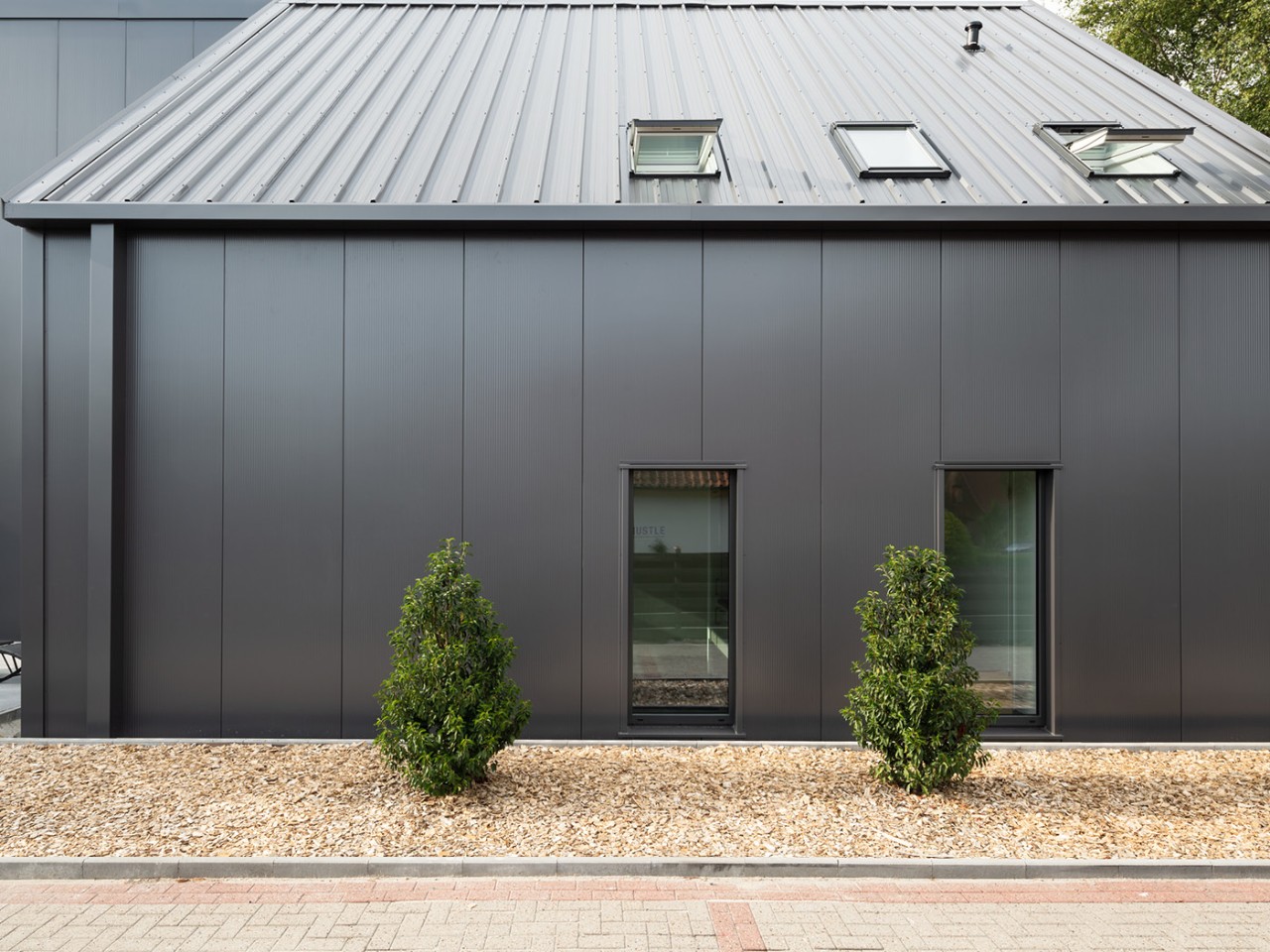 Interior designer Susanne Sudholz (née Martitz) set out to design an unconventional, eye-catching and energy-efficient home for her family. With a passion for sustainable building design, Sudholz selected the Kingspan insulated roof and wall panels for both their aesthetics and their environmental credentials.
Interior designer Susanne Sudholz (née Martitz) set out to design an unconventional, eye-catching and energy-efficient home for her family. With a passion for sustainable building design, Sudholz selected the Kingspan insulated roof and wall panels for both their aesthetics and their environmental credentials.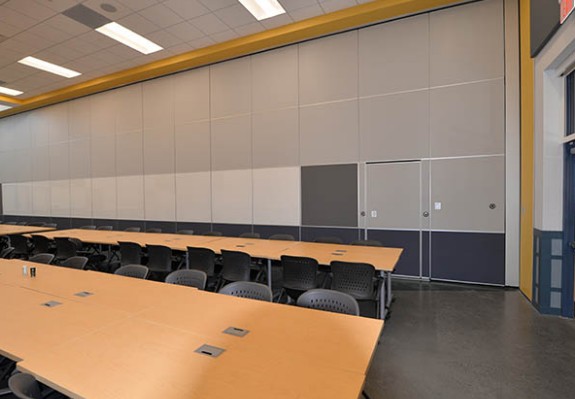 CRF completed installation of two Signature 8500 Operable Walls at the Bangor Aviation Readiness Center in Bangor, Maine in early 2015.
CRF completed installation of two Signature 8500 Operable Walls at the Bangor Aviation Readiness Center in Bangor, Maine in early 2015.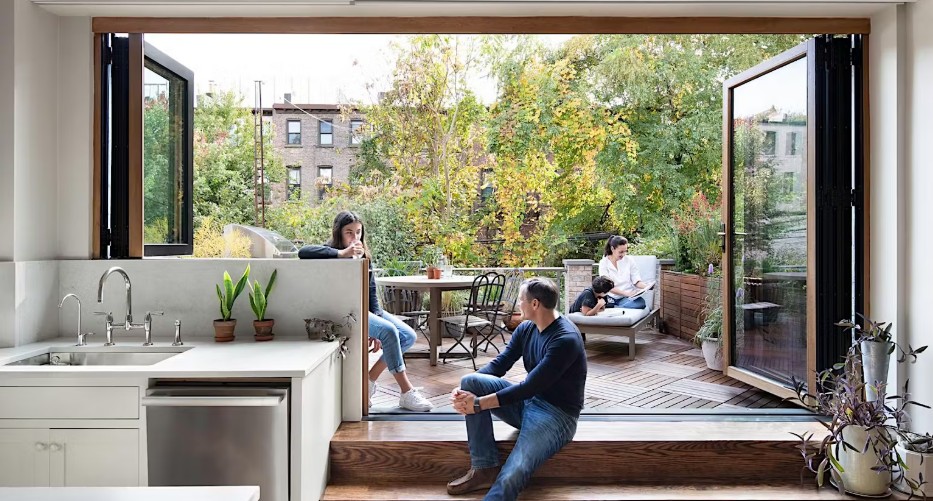
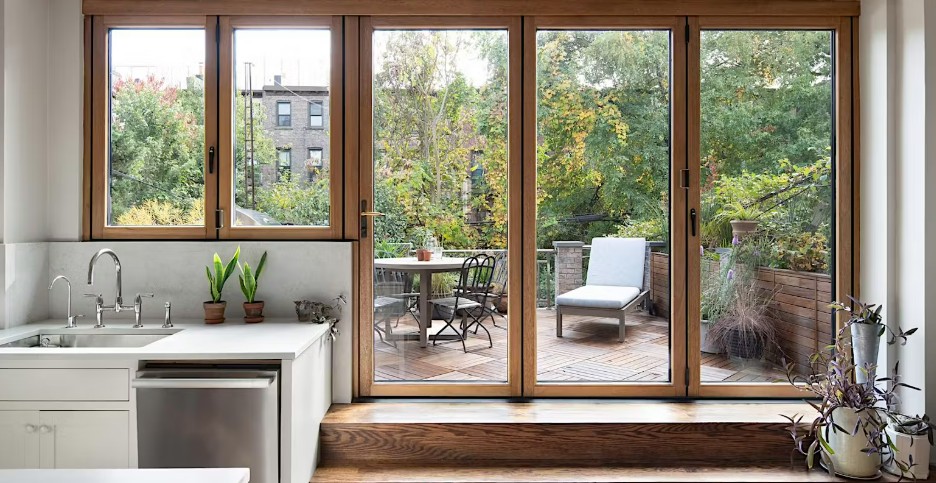
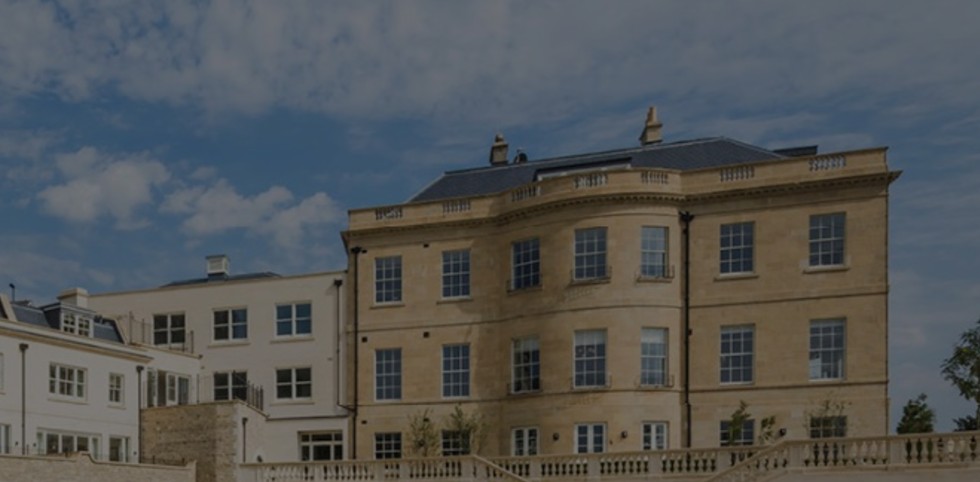 Sector: Residential
Sector: Residential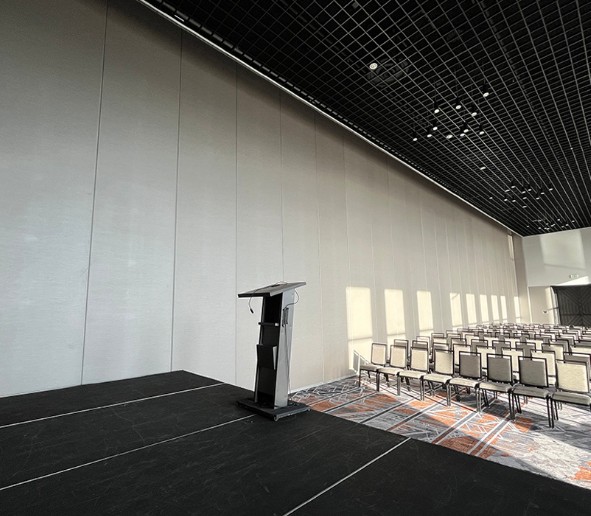 Marriott’s Tacoma mid-rise hotel brings high-class style to this downtown’s core. Located adjacent to the Convention Center, a block away from the University of Washington’s branch campus and within walking distance of the Museum of Glass , Lemay America Car Museum and Tacoma Art Museum, this hotel will see a large variation of guest. As such high quality, flexible meeting and event space was a priority. The Banquet Room features two 85’w x 23’h Moderco 841 Signature Series systems with high STC ratings and curve & diverter track system for easy operation. In addition, two smaller 842 series, paired panel systems were used in smaller meeting rooms. NWAP’s team did a superb job completing this project.
Marriott’s Tacoma mid-rise hotel brings high-class style to this downtown’s core. Located adjacent to the Convention Center, a block away from the University of Washington’s branch campus and within walking distance of the Museum of Glass , Lemay America Car Museum and Tacoma Art Museum, this hotel will see a large variation of guest. As such high quality, flexible meeting and event space was a priority. The Banquet Room features two 85’w x 23’h Moderco 841 Signature Series systems with high STC ratings and curve & diverter track system for easy operation. In addition, two smaller 842 series, paired panel systems were used in smaller meeting rooms. NWAP’s team did a superb job completing this project.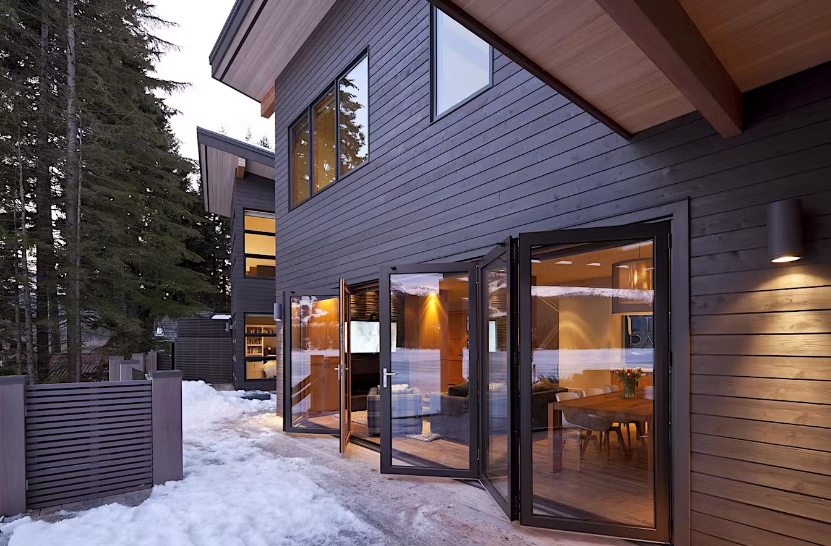 “We do this a lot in our projects,” says Joe Rommel, the architect whose name is virtually synonymous with gorgeous custom homes, duplexes and renovations on Vancouver’s North Shore and the Sea to Sky corridor.
“We do this a lot in our projects,” says Joe Rommel, the architect whose name is virtually synonymous with gorgeous custom homes, duplexes and renovations on Vancouver’s North Shore and the Sea to Sky corridor. The Vision
The Vision Sector: Offices
Sector: Offices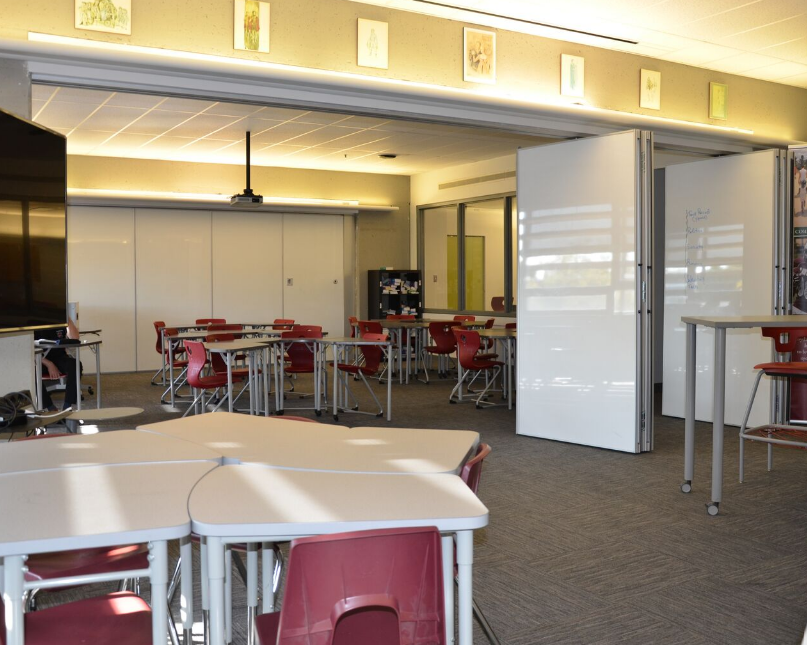
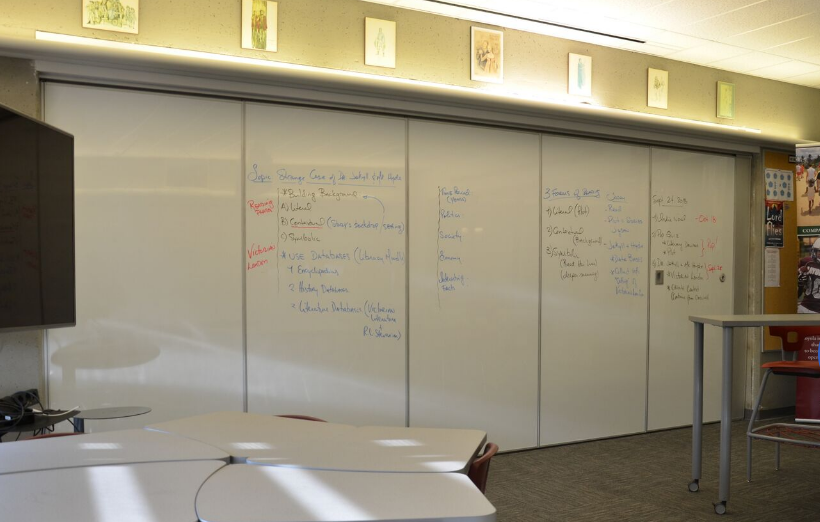 Click here to learn more about this project.
Click here to learn more about this project.