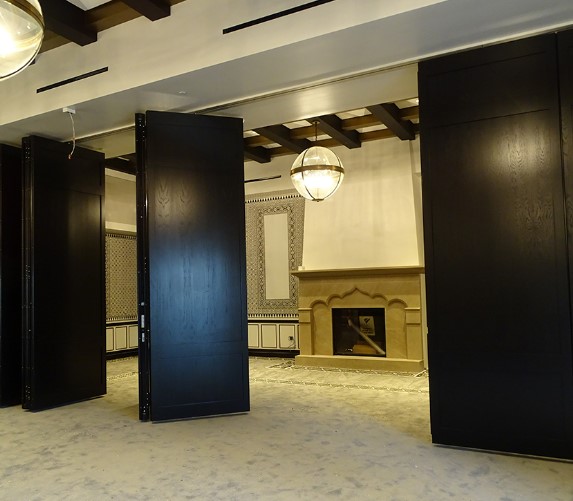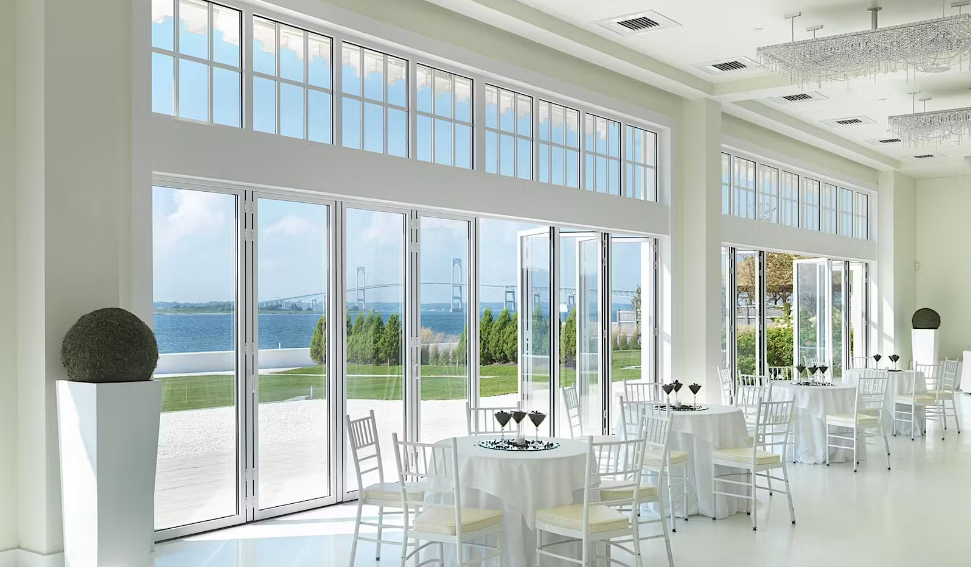 “This six-acre site and it’s two banquet halls” were designed to accommodate weddings and similar large functions regularly,” says Ben Gathright, marketing director for Tappe Associates, Inc., the architectural firm hired to renovate Belle Mer, near the scenic port town of Newport, Rhode Island. “For the renovations of the two existing buildings, a large addition and extensive site improvements, the client wished to leverage the surrounding natural beauty by blurring the line between interior and exterior space.”
“This six-acre site and it’s two banquet halls” were designed to accommodate weddings and similar large functions regularly,” says Ben Gathright, marketing director for Tappe Associates, Inc., the architectural firm hired to renovate Belle Mer, near the scenic port town of Newport, Rhode Island. “For the renovations of the two existing buildings, a large addition and extensive site improvements, the client wished to leverage the surrounding natural beauty by blurring the line between interior and exterior space.”
Koll Airport Professional Center
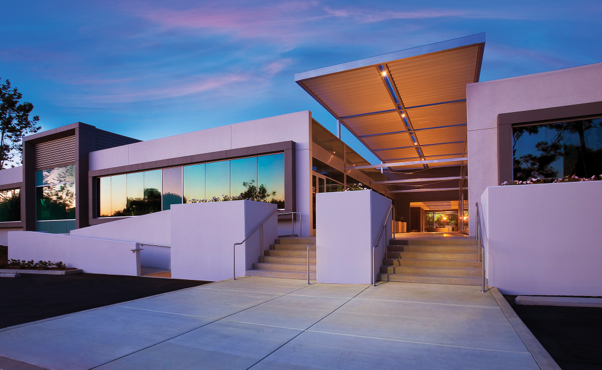 The recently renovated Koll Airport Professional Center in Irvine, CA received a LEED Silver Certificate in 2009 from the U.S. Green Building Council for Core and Shell. In fact, the building is considered one of the nation’s very first LEED-certified office condominiums. The remarkable transformation of a run-down, two-story, 63,225 square-foot office and warehouse into an eye-catching, single story, energy-efficient, 40,000 square foot office building is the subject of much admiration in Southern California. After removing the second story from the original building, the architects split the lower level into two almost completely separated buildings, added more windows for better daylighting and created two new inviting entryways that provide access to a wide variety of office spaces.
The recently renovated Koll Airport Professional Center in Irvine, CA received a LEED Silver Certificate in 2009 from the U.S. Green Building Council for Core and Shell. In fact, the building is considered one of the nation’s very first LEED-certified office condominiums. The remarkable transformation of a run-down, two-story, 63,225 square-foot office and warehouse into an eye-catching, single story, energy-efficient, 40,000 square foot office building is the subject of much admiration in Southern California. After removing the second story from the original building, the architects split the lower level into two almost completely separated buildings, added more windows for better daylighting and created two new inviting entryways that provide access to a wide variety of office spaces.
Squibb Building
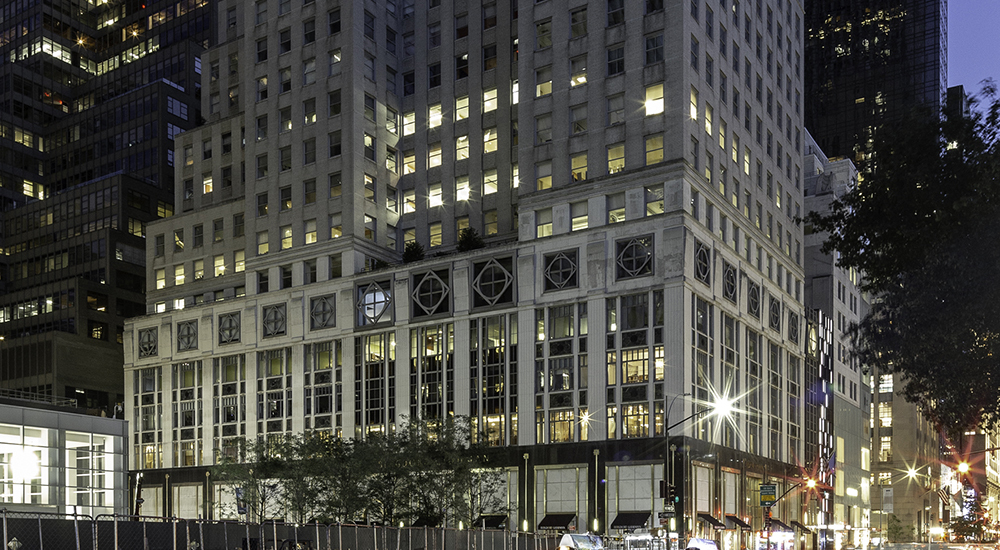 Following 2015 research data which showed that buildings in New York City were responsible for 67% of the city’s greenhouse gas emissions, New York officials updated their energy efficiency standards for both new and existing buildings.
Following 2015 research data which showed that buildings in New York City were responsible for 67% of the city’s greenhouse gas emissions, New York officials updated their energy efficiency standards for both new and existing buildings.
A historic 34-strorey high rise on Manhattan’s 5th Avenue was due for renovation, specifically a roofing remodel on a particular floor to improve the building’s performance. With the new standards in place set by the New York City Energy Conservation Code, a retrofit was needed to achieve these standards.
This project came with significant design challenges for the building owner. The addition of multiple layers of insulation would require significant renovations to the roof, and the additional thickness from the introduction of insulation posed challenges in ensuring railings were at an adequate height.
There was also the major issue of the need to vacate space around the works during periods of heavy activity. This would require moving some tenants out for a period of six to nine months – causing significant disruption for them as well as loss of income for the building’s owner.
In looking for a solution which would cost less, save time and meet the regulations the building owner chose next generation Kingspan OPTIM-R insulation. Designed for projects which require creative solutions, Kingspan OPTIM-R is ultra-thin and perfect for retrofit applications.
The insulation did not affect the railing details or impact on roof pavers and door thresholds. This meant heavy renovation works were not required and therefore no need for tenants to vacate the building. With New York City also facing a labour shortage at the time, the opportunity to cut down on project time meant that contractors had the leeway to ensure the best workers were on the job.
With over 3 months saved in construction time, a higher-performing building and cost-savings of over $1.2 million – the 5th Avenue retrofit represents an excellent example of how a creative, next-generation product can offer the solutions clients need without negatively affecting quality.
Bombardier Transport
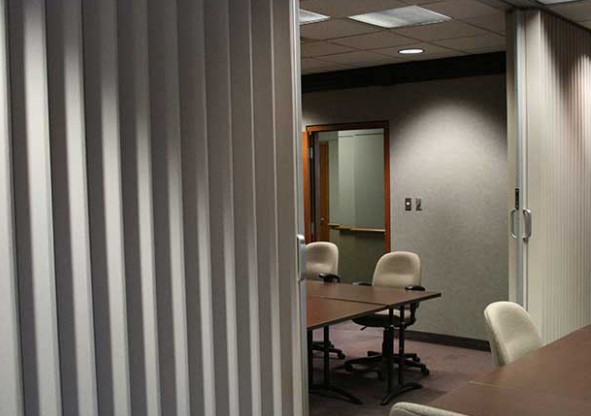
Moderco Operable Partitions Project.
Wapiti House
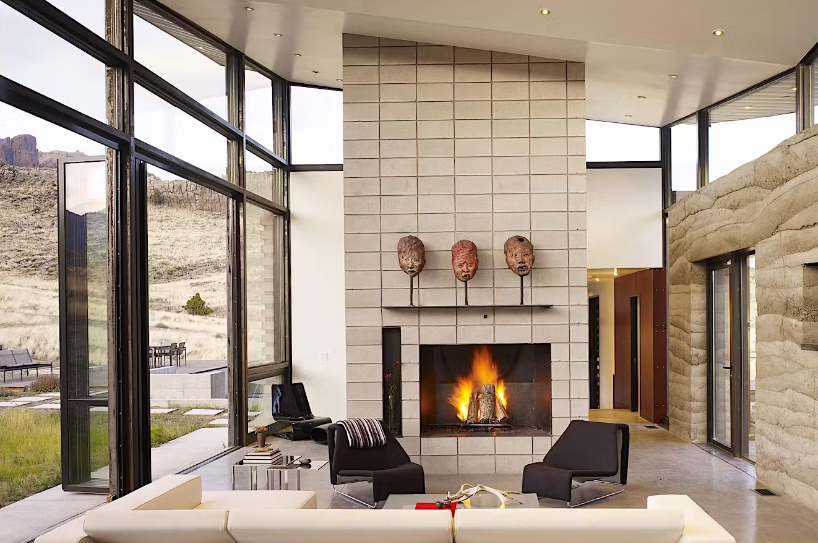 The Wapiti Valley of northwest Wyoming lies between the city of Cody and the entrance to Yellowstone National Park. The area is an outdoorsman’s dream: wildlife, interesting rock formations and plenty of activities including hiking, horseback riding, fishing and more are available for the daring.
The Wapiti Valley of northwest Wyoming lies between the city of Cody and the entrance to Yellowstone National Park. The area is an outdoorsman’s dream: wildlife, interesting rock formations and plenty of activities including hiking, horseback riding, fishing and more are available for the daring.
The site was selected as a second home for a couple from Los Angeles, the pair looking for a second home where they could unwind, breathe the fresh Northern Rockies air, and take in the rugged, breathtaking views.
AvL Technologies Corporate Office and Manufacturing Center
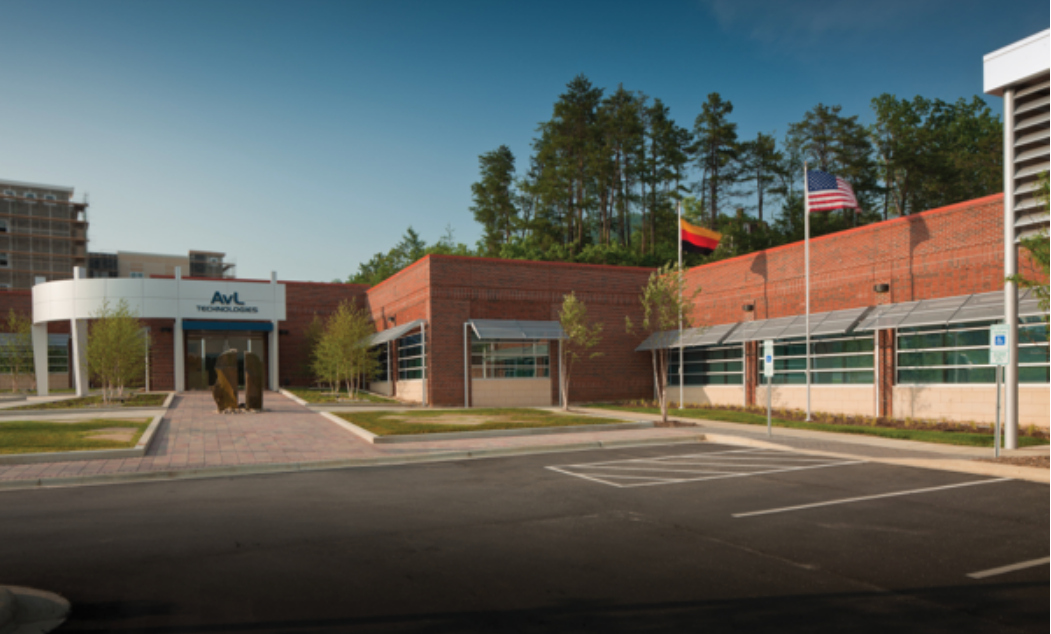 The Vision
The Vision
A single-story strip mall built on an 8-acre site in 1985 in Asheville, NC, had deteriorated to the point where a developer was ready to tear it down and rebuild. Instead the 60,000 square-foot structure–-anchored by a supermarket — was transformed in 2012 into a very attractive corporate office and manufacturing center for AvL Technologies. AvL manufactures mobile satellite communications antennae systems and positioners. Its new corporate office and manufacturing center is now part of an urban village development including contemporary shops, restaurants and residential condominiums. Small shops in the existing building became light-filled offices, and the large grocery and drug store spaces are now dedicated to manufacturing functions. The brick facade, walls, slabs, steel and bar joist structure are all original construction.
The Airolite Look…
The building appears new and designed specifically for its current use, but in reality very little is new. Several design elements featuring custom-engineered Airolite products helped create the new corporate identity desired. Vertical louvers or a brise soleil and perforated aluminum sun controls provide a contemporary and striking visual first impression—adding texture, scaling and detail to the building. A new main public entrance is identified by a sculpture and structural elements that also provide a compositional balance to the louvered façade.
The vertical brise soleil was produced with 12- inch deep extruded aluminum airfoil blades and is supported by adjacent vertical columns. This prominent structure poses bold sight and shadow lines making a dramatic statement with the new façade that reflects the state-of-the-art satellite communications technologies produced within the facility. As a complement to the monumental vertical brise soleil, a horizontal band of sun controls incorporating 0.125″ thick aluminum sheet with ½” diameter round holes spaced 11/16″ on center in a staggered pattern are canted from tube steel supports to provide contrast, texture, scaling and further detail.
That Works
The monumental vertical brise soleil shades and protects the entry to the manufacturing space. The perforated sun controls also yield thermal shading and manage glare imposed on the west-facing windows to advance the energy efficiency goals for the renovation. Tube steel structures frame each window opening and provide support for wind and snow-load forces that cannot be accommodated by the original wall construction. The louvers and sun controls were customized to accommodate the architect’s unique design intent.
Art for Arts’ Sake
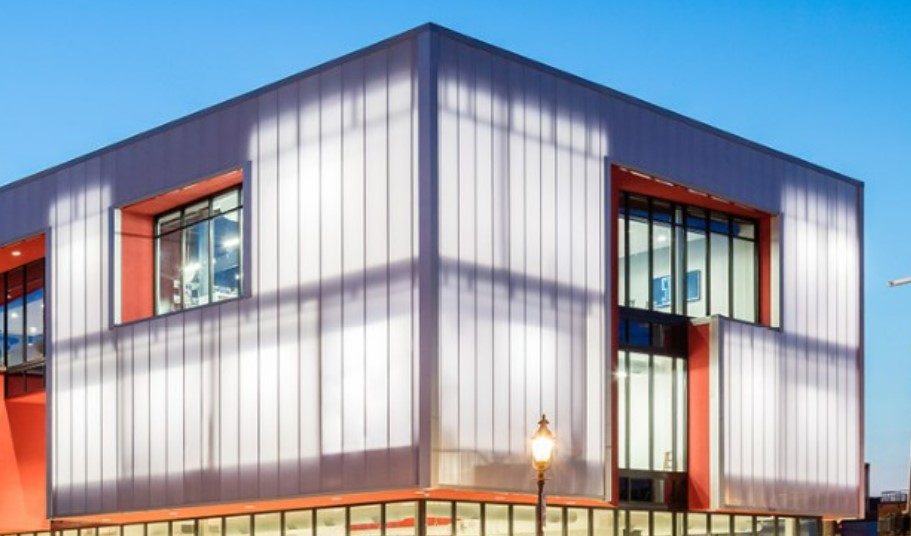 Winston-Salem, the City of Arts and Innovation, has a new facility for artists. Designed to be an economic catalyst for neighbourhood growth, the 14,500-square foot Art for Art’s Sake (AFAS) building features two galleries, an art centre for community education, artist studios for rent, an AFAS board room, event space, leased office space and an outdoor sculpture garden on the building’s front lawn. Together, the unique campus provides a new indoor/outdoor venue for the city, furthering the non-profit AFAS mission to “build, educate and celebrate” community through art.
Winston-Salem, the City of Arts and Innovation, has a new facility for artists. Designed to be an economic catalyst for neighbourhood growth, the 14,500-square foot Art for Art’s Sake (AFAS) building features two galleries, an art centre for community education, artist studios for rent, an AFAS board room, event space, leased office space and an outdoor sculpture garden on the building’s front lawn. Together, the unique campus provides a new indoor/outdoor venue for the city, furthering the non-profit AFAS mission to “build, educate and celebrate” community through art.
By cladding the building with UniQuad panels in ice white matte over ice white matte, the UniQuad system met Stitch Design Shop’s energy performance needs and desired look – all in a single panel design.
Hotel Californian Santa Barbara
The Ashton
The spectacular new Ashton luxury apartment tower is a $96 million, 36-story multifamily development in the heart of downtown Austin, Texas. Ashton offers 259 luxury living units, including a seventh-fl oor pool deck and two-story penthouse level, as well as fi ve levels of below-grade parking for an adjacent offi ce tower and six levels of above-grade parking for residents. Overlooking Lady Bird Lake on one side and downtown on the other, Ashton is located in Austin’s popular 2nd Street District with retail, dining and entertainment venues. At 36 stories, Ashton is now one of the tallest buildings in the city and makes a bold addition to the “New Austin” skyline. The project was initiated in August of 2006 and will be completed in October, 2009.
Click here to continue reading.
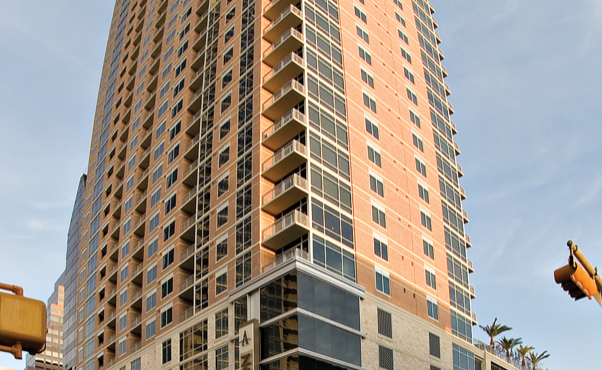
The Big Build Ireland
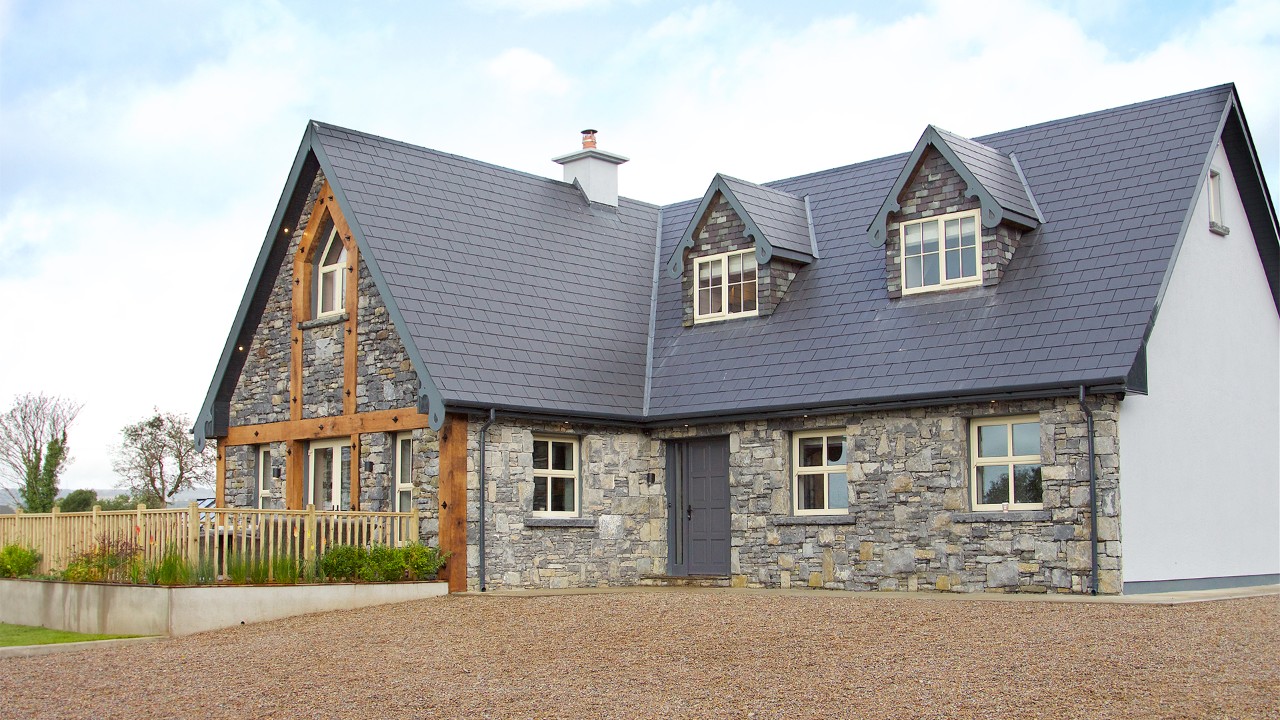 Featured on RTE 1 on Sunday, the episode showcased an incredible building project from the presenter, Baz Ashmawy, and his team of volunteers for Tipperary woman, Sinead Barry and her family.
Featured on RTE 1 on Sunday, the episode showcased an incredible building project from the presenter, Baz Ashmawy, and his team of volunteers for Tipperary woman, Sinead Barry and her family.
Sinead’s husband, Michael (34), tragically passed away after a very short battle with cancer whilst self-building their dream home. For five years, Michael had been self-building their house, and when he fell ill and sadly passed away in March 2019, the home was unfinished.
Baz and the team from DIY SOS The Big Build Ireland stepped up to help complete the new build last year, creating an incredible family home for Sinead and her three young children.
- « Previous Page
- 1
- 2
- 3
- 4
- 5
- 6
- …
- 13
- Next Page »

