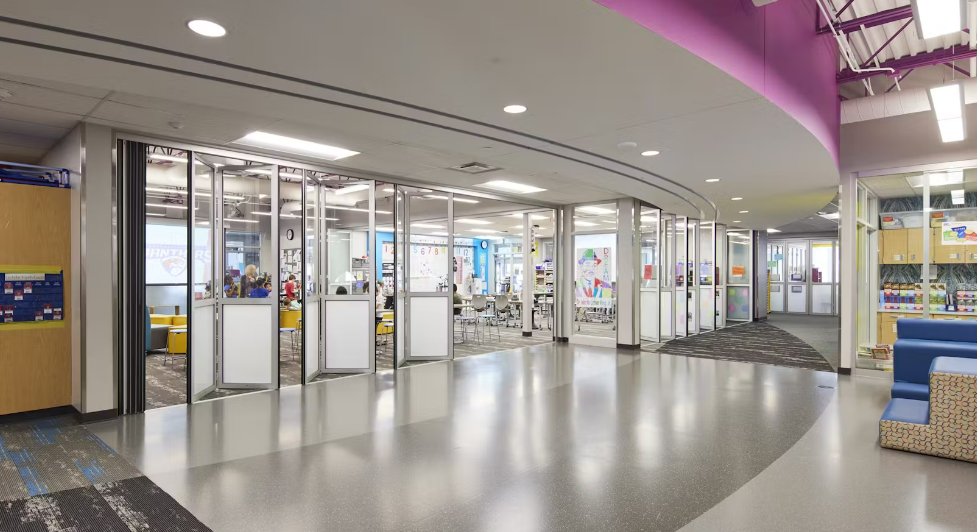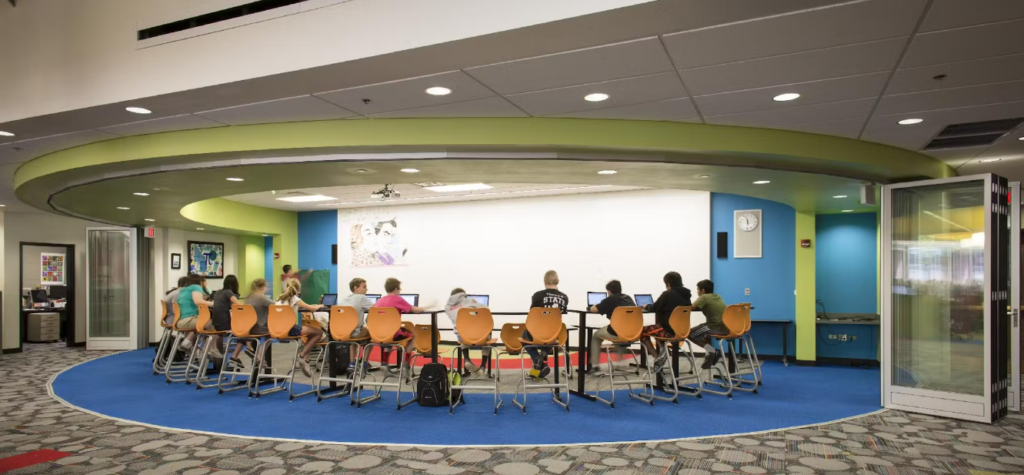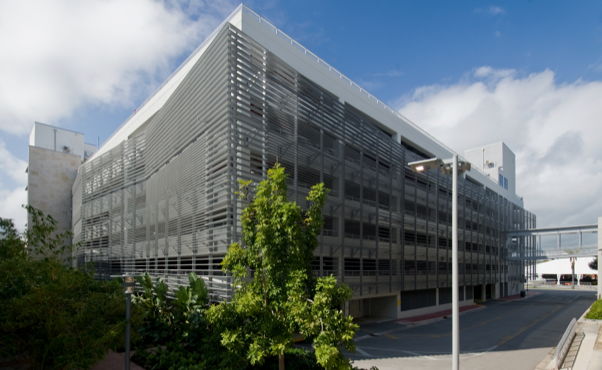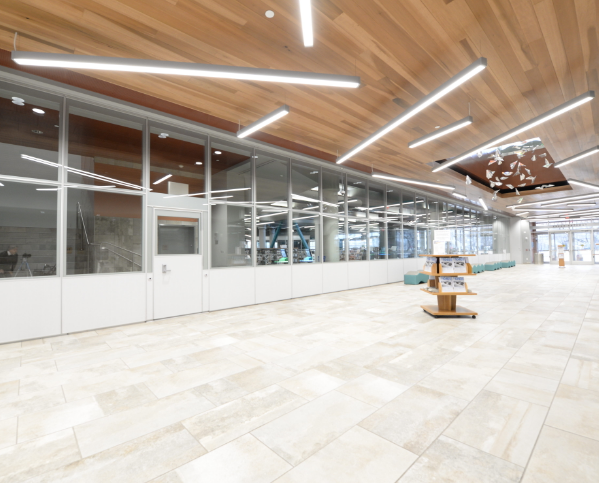 The Advanced Learning Library is a state-of-the-art library located in Wichita, KS. The largest operable wall on this project is very unique in that the wall is Crystal glass on top with the bottom 36” being a solid Signature. This rare combination helps in achieving the 12’7” ceiling height requirement as well as a rare aesthetic touch. More importantly, the outstanding acoustical performance of the wall enables them to separate their sometimes-noisy lobby from their main library which requires absolute silence for readers or open the entire area up for large events. In addition, this wall allows for multiple configurations allowing or not allowing guest to use the stairs.
The Advanced Learning Library is a state-of-the-art library located in Wichita, KS. The largest operable wall on this project is very unique in that the wall is Crystal glass on top with the bottom 36” being a solid Signature. This rare combination helps in achieving the 12’7” ceiling height requirement as well as a rare aesthetic touch. More importantly, the outstanding acoustical performance of the wall enables them to separate their sometimes-noisy lobby from their main library which requires absolute silence for readers or open the entire area up for large events. In addition, this wall allows for multiple configurations allowing or not allowing guest to use the stairs.
Product : Crystal 241 molded together with Signature 841
Architect : GLMV Architecture
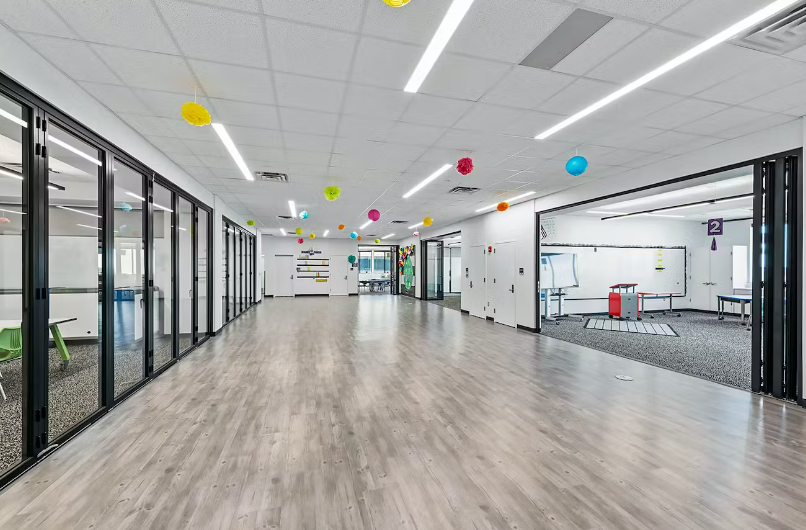
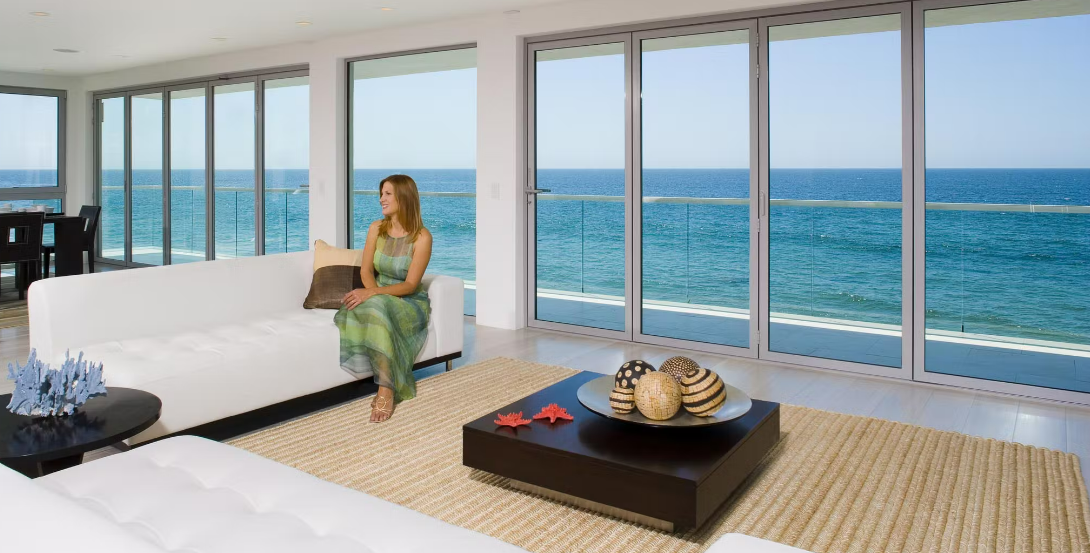
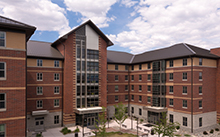
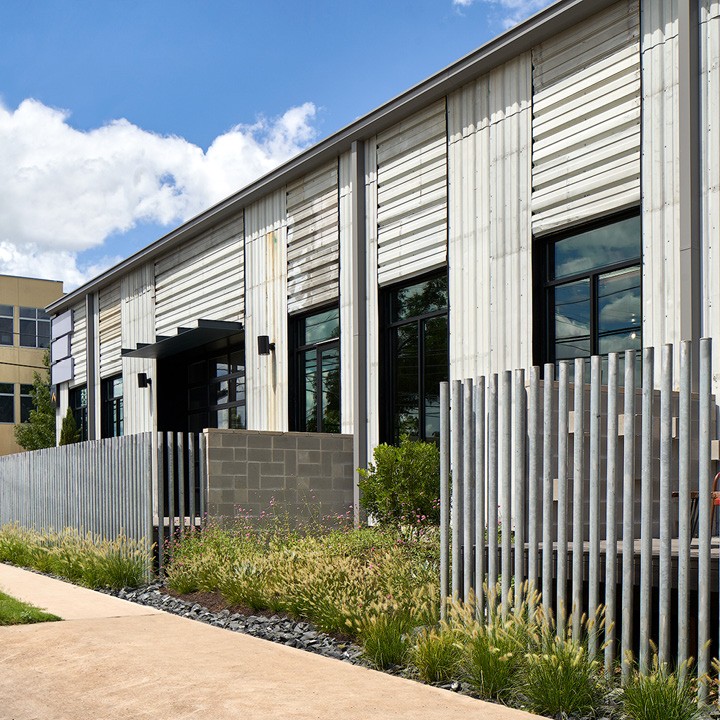 Sector: Offices
Sector: Offices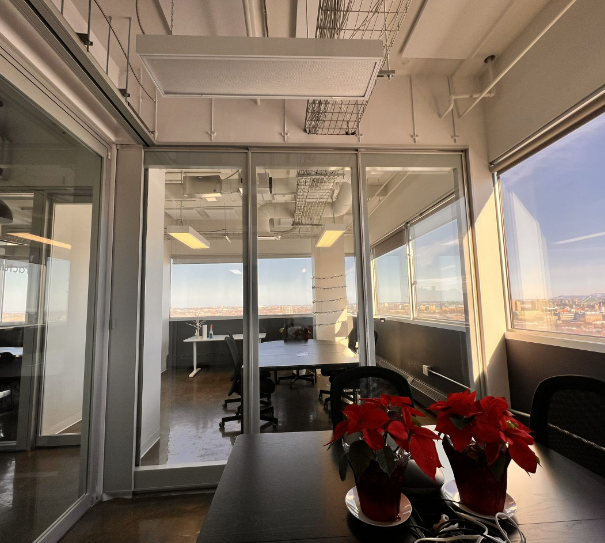
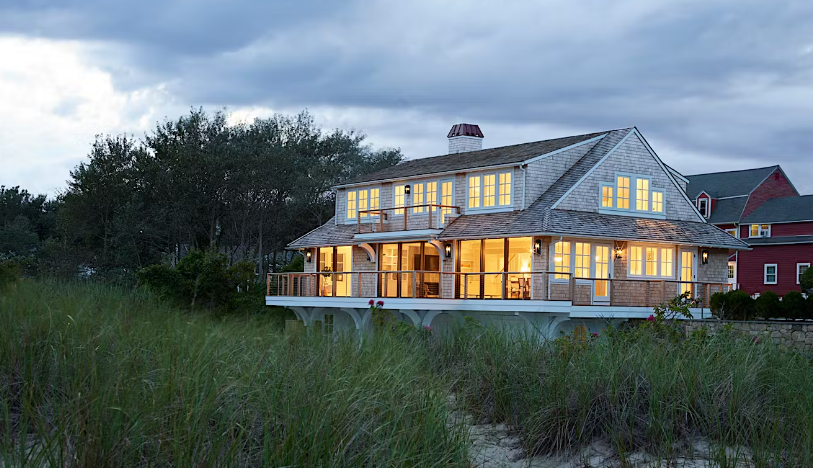 “Minimal Sliding Glass Walls Frame the Sea in this Coastal Gem
“Minimal Sliding Glass Walls Frame the Sea in this Coastal Gem
