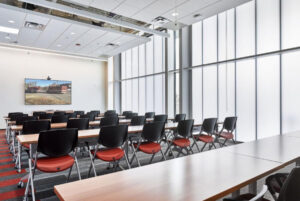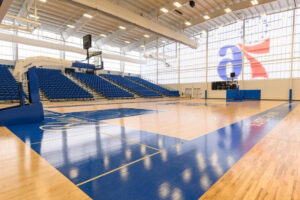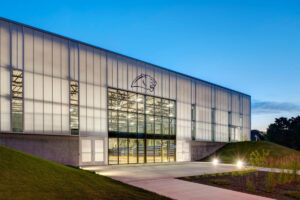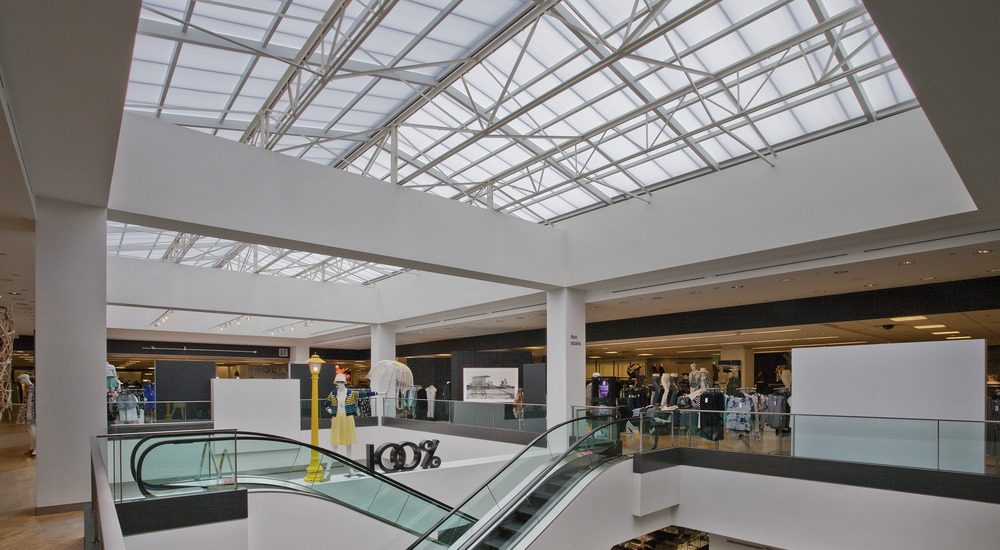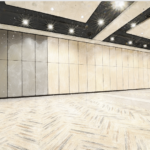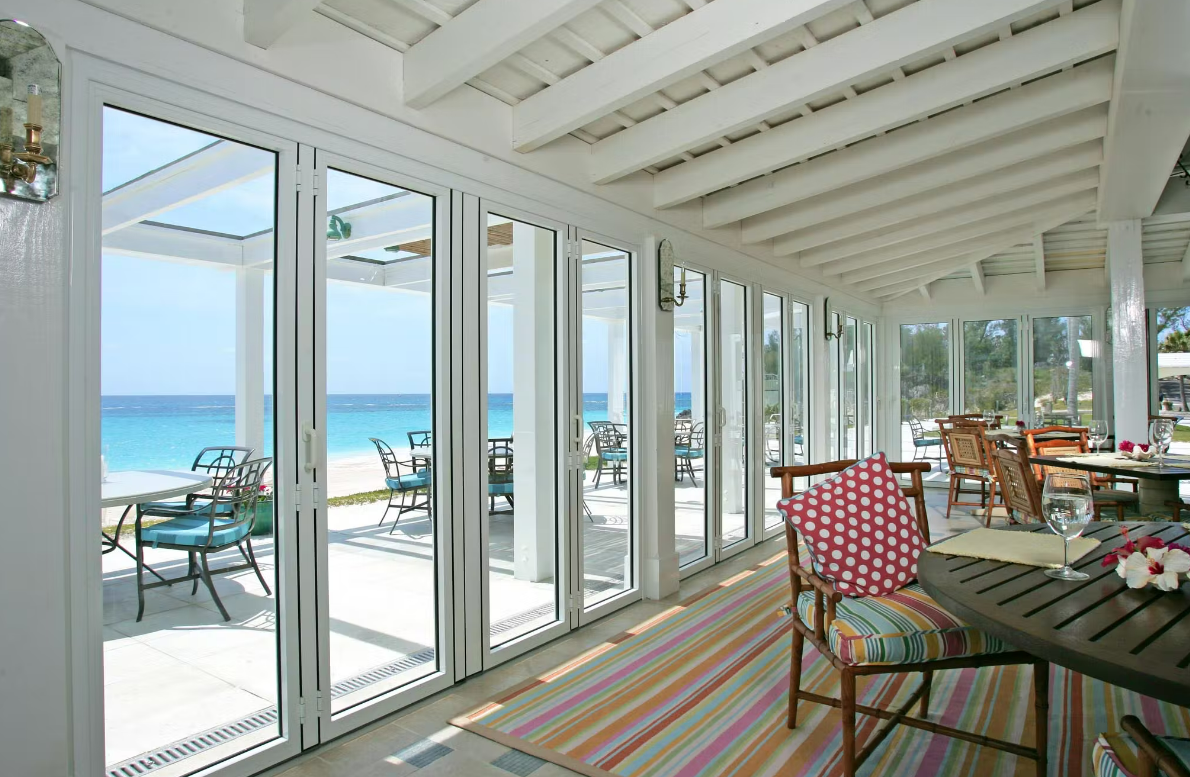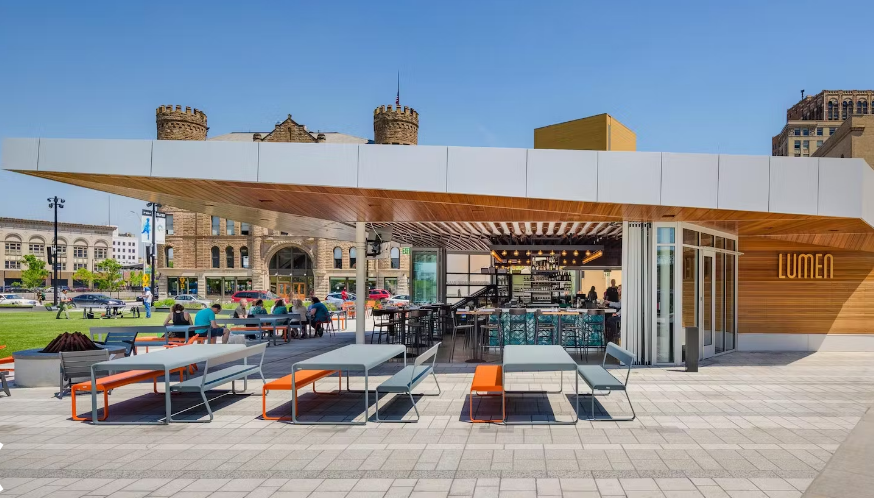 The design choices that allowed Lumen Detroit to thrive and revitalize a faded downtown neighborhood, allowed the restaurant to stay open during much of the COVID-19 crisis. From its conception, the mission of the building was to be a part of a great public space, to be an architectural icon in the City and to encourage patrons to engage the surrounding area. Instrumental to achieving that goal was the ability to connect the building seamlessly to the park, and neighborhood that encompasses it, by opening the walls, a dramatic effect accomplished by two extensive NanaWall sliding glass wall systems. This choice has since proved to be prescient during the Covid-19 crisis.
The design choices that allowed Lumen Detroit to thrive and revitalize a faded downtown neighborhood, allowed the restaurant to stay open during much of the COVID-19 crisis. From its conception, the mission of the building was to be a part of a great public space, to be an architectural icon in the City and to encourage patrons to engage the surrounding area. Instrumental to achieving that goal was the ability to connect the building seamlessly to the park, and neighborhood that encompasses it, by opening the walls, a dramatic effect accomplished by two extensive NanaWall sliding glass wall systems. This choice has since proved to be prescient during the Covid-19 crisis.
Emerald Expo Culver City
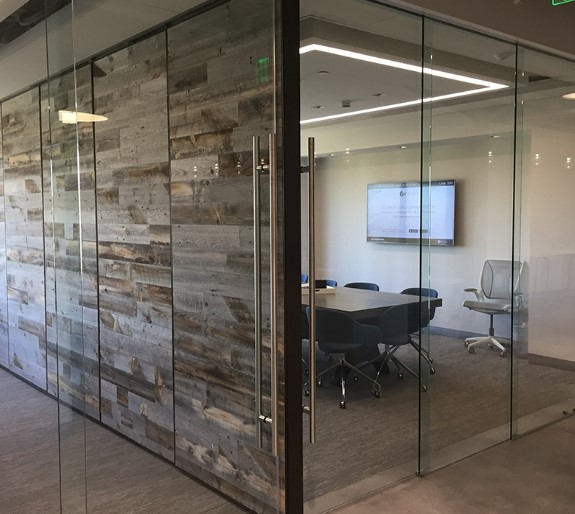 Westgroup Designs did a fabulous job on this creative office for Emerald Exposition. We utilized a Moderco operable wall with a fabulous distressed wood finish and since there wasn’t room for a pocket we stack along the window for large conferences. An added benefit is cutting down glare during presentations.
Westgroup Designs did a fabulous job on this creative office for Emerald Exposition. We utilized a Moderco operable wall with a fabulous distressed wood finish and since there wasn’t room for a pocket we stack along the window for large conferences. An added benefit is cutting down glare during presentations.
UniQuad Walls
UniQuad® translucent wall systems feature a unitized panel design that provides light control and high thermal performance along with the versatility to meet the functional and creative needs of any building design. Systems may be customized for a wide range of performance and aesthetic needs, including sound control, custom colors and graphics, specialty systems for hurricane and blast protection, and more. Best of all, UniQuad® is also easy to install and maintain.
Product Highlights
- Internal aluminum support members create an efficient unitized system and a clean aesthetic
- Wide range of standard and custom glazing colors, as well as graphic options (contact us for details)
- Unitized panel assemblies allow for easy installation – with panels up to 38 feet tall
- Easy to maintain – simple cleaning only
- Removable Skin Technology (RST) allows removal of interior or exterior glazing while maintaining envelope integrity
- Specialty systems available – from blast and hurricane protection to sound control and forced entry
- Can incorporate LED backlighting for an eye-catching look
- Pre-engineered options available for faster lead times
- Most materials can be recycled (aluminum and polycarbonate)
Strong + Secure
UniQuad® features a unique clip system that helps create a tough an dependable system.
Removable Skin Technology
UniQuad®’s two panel design allows for one glazing sheet to be removed without opening the building up to the elements.
Be Bold with Color
UniQuad® offers a wide range of standard and custom colors.
Bloomingdale’s at the Beverly Center
The 30-year-old, original fiberglass skylight at the Beverly Center fashion mall was in need of renovation, and our Quadwall system was the perfect solution the mall was looking for. Specified in ice white and white matte glazing, the new skylight was installed above the 41,000 sq. ft. main floor in just seven days to meet the store’s unveiling deadline – all while the store was fully occupied, thanks to the system’s removable skin technology.
THE JOHNS HOPKINS MEDICAL CAMPUS
The Airolite Look…
The new clinical building consists of two towers, each 12 stories high, that join together at the eighth floor. Although no louvers are visible from the south-facing front entrance of the building, the sides and rear of the facility contain over 21,000 square feet of louvers. In total, over $1.5 million dollars worth of louvers were installed. Most of the louvers form a continuous sweeping span around the sixth floor. The sixth floor louver wall periodically rises up into the seventh floor and gently draws one’s attention skyward toward the eighth floor where the twin towers come together. Airolite storm class louvers (Type SCH7), extruded aluminum stationary louvers (Type CB609) and (Type K 609) and extruded aluminum drainable louvers (CB638HP) were painted with a custom color-match Kynar® pearlescent pewter coating to match other aluminum materials in the building. The sleek, clean lines of the louver walls with concealed vertical mullions complement the building’s impressive modern look. Six to seven inch louver blade depths add further interest to the building’s exterior design.
That Works
In addition to looking great, the Airolite louvers designed for this building provide much needed intake air and exhaust ventilation while minimizing or preventing water penetration. The building’s location on the East Coast makes it vulnerable to occasional hurricanes and high winds blowing in from the Atlantic Ocean. Water penetration was minimized at reasonable cost by using a combination of Airolite storm class, stationary and drainable louvers.
Airolite’s Type SCH7 is a storm class combination louver designed and rated to provide high volume intake and exhaust ventilation and the greatest level of protection against water penetration. It was used on parts of the building with the greatest exposure to severe wind and rain off the coast. Airolite’s extruded aluminum stationary louvers (Type K609/CB609) are designed for applications that require intake and exhaust ventilation with moderate protection against water penetration and were used in less vulnerable locations. Extruded aluminum drainable louvers (CB638HP) are drainable louvers designed to provide high volume air flow and resistance to water penetration. The louver incorporates a drainable head-frame to prevent water from cascading from shear-walls onto the louver assembly and becoming entrained in the intake air flow. In addition to the louver walls, Airolite provided penthouses with louvers to protect equipment on top of the building.
Dan Higdon, ISEC, Inc. supervised installation of the Airolite louvers and was very pleased with the staged delivery that took place over one year. “They pretty much came on schedule,” he said. “At one point, they were coming faster than we could install them.”

Chutes – Internal Chutes
Chutes International manufactures… chutes! While they manufacture internal and external chutes, we want to focus today on internal chutes. These are generally used for trash, recycling and linens in high rise apartments, offices, hotels and hospitals.
The chutes produced by Chutes International are made of aluminized or stainless steel, depending on the application, and come in standard sizes. They can also provide custom sized chutes. Their chute doors are all 100% stainless steel – front and back panels, sides and skirt. All sections are fully welded. This quality manufacturing gives you a product that will function well and last a very long time.
A fully trained staff of estimators is available to answer questions, provide training and work with architects and/or spec writers. Call us at (800) 882-4883. Chutes International offers continuing education through AEC Daily or in-person lunch and learn sessions for architects as we recognize the importance of keeping certifications current.
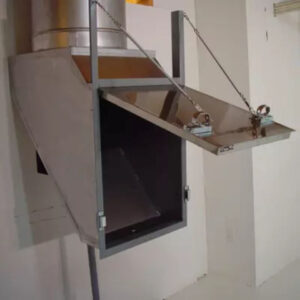
Moderco Excel 700 Series
The new Moderco Excel 700 Series offers you options galore for your projects.
Manual or electronic operations
731 Single panels
732 Paired panela
733-EG Continuously hinged electric
The big difference in the 700 series is the 3” thickness to minimize storage space.
Moderco Technology Advantages
The Moderco 700 series offers a technologically advanced, aesthetically pleasing design. It uses a unique welded steel frame that permits all substrates (skins), both tackable and steel to be welded to the frame. It never requires substrates or skins to be glued or mechanically attached to the frame. This construction provides a durable, unitized panel that will last for years of rugged use.
Tucker’s Point- Nana Wall
Product: SL73
Applications: Hurricane Zones, Hotels Exterior, Recreation and Entertainment Exterior, Hotels, Recreation and Entertainment
Magento
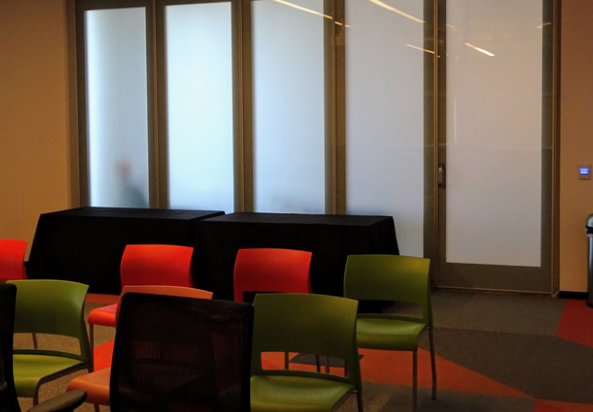 When you have great choices making a decision is difficult, it’s great when your project can have both! This project for Magento in Culver City utilized both the Moderco Crystal acoustic glass and the Signature 8500 Operable Partitions. The results were beautiful glazed glass panels at the entry and operable partitions with markerboards for an additional room when needed. This project was wonderfully designed by Wolcott Architecture | Interiors and our GC was HBC.
When you have great choices making a decision is difficult, it’s great when your project can have both! This project for Magento in Culver City utilized both the Moderco Crystal acoustic glass and the Signature 8500 Operable Partitions. The results were beautiful glazed glass panels at the entry and operable partitions with markerboards for an additional room when needed. This project was wonderfully designed by Wolcott Architecture | Interiors and our GC was HBC.
Introducing the Architectural Solutions Team Services as Exceptional as Our Products!
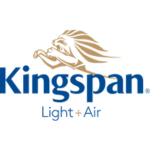 The mission of the newly formed Architectural Solutions Team is to serve our clients as their comprehensive project partner for delivering the best customer experience in the market. Our team collaborates to create exceptional outcomes through the seamless integration of architectural daylighting design, thorough product education and inspiration, assistance in design, and full service support from project start to finish.
The mission of the newly formed Architectural Solutions Team is to serve our clients as their comprehensive project partner for delivering the best customer experience in the market. Our team collaborates to create exceptional outcomes through the seamless integration of architectural daylighting design, thorough product education and inspiration, assistance in design, and full service support from project start to finish.
Now that Kingspan Light + Air and Solatube International have joined forces, we offer a full range of standard and custom daylighting solutions built to perform across a wide array of conditions and set a higher standard for the quality and versatility of daylighting technology and integrated design solutions.
For the past few years, our focus has been on digital access and sales transformation. We’re now renewing our efforts to connect with our customers and serve them on a more personal level.
- 1
- 2
- 3
- …
- 13
- Next Page »
